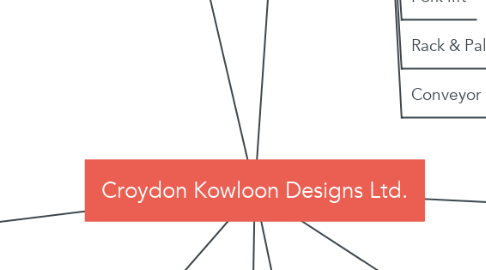Croydon Kowloon Designs Ltd.
by Md. Sabbir Islam

1. Main Building
1.1. Soil test
1.2. Design & Drawing
1.3. Approval
1.4. Piling Work
1.5. Pile CAP to GB
1.6. Under Ground Water Reservoir
1.7. Stair
1.8. Erection
1.9. Floor Casting
1.10. Tiles /Plaster
1.11. Painting
1.12. Brick Wall
1.13. Grill
1.14. Thai & Glass , False Ceiling
1.15. Door
1.16. Fire Door
2. Utility Building
2.1. Design & Drawing
2.2. Approval ( BEPZA)
2.3. Piling
2.4. Pile cap to GB
2.5. Brick Wall
2.6. Tiles / plaster
2.7. Painting
2.8. Grill
2.9. Thai & Glass
2.10. Door
2.11. Fire Door
3. LEED
4. Land Development
5. MEP
5.1. Plumbing
5.2. FPS
5.3. FDS
5.4. Fire Pump
5.5. Generator
5.6. Busbar
5.7. Cable
5.8. Transformer
5.9. HT , LT , MDB , DB , Substation , Electrical Work , AVR
5.10. Air Compressor
5.11. Boiler
5.12. Cargo Lift
5.13. Light & Fan
5.14. Energy Efficient Fan
5.15. Air Conditioning System
5.16. Ventilation System
5.17. Sky light
5.18. Solar System
5.19. RMS
5.20. Flow Meter
5.21. Fork lift
5.22. Rack & Pallet
5.23. Conveyor
6. Commercial & Customs (BEPZA related also)
7. IT
8. Production Machine


