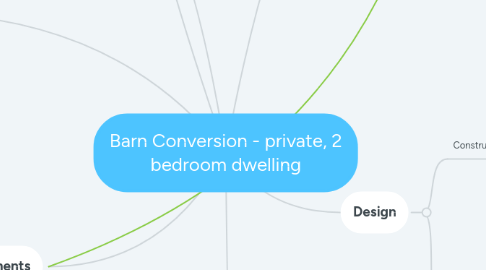
1. Aesthetics
2. Budget ?
2.1. Functionality over cost
3. Legal
3.1. Planning Permission
3.2. Basic disabled access (Building Regs, Part M)
3.3. Right to light (1st floor height)
4. Customer Requirements
4.1. Parking
4.2. Office space
4.3. Upper floor as place of safety
4.4. Strong views on thermal performance
4.5. Seated eating for 4
5. Design
5.1. Requires a 2 story section
5.1.1. Right to Light
5.2. Internal
5.2.1. Internal Office
5.2.2. 2 x bedroom
5.2.3. Sitting eating space for 4
5.2.4. Bathing
5.2.5. Laundry
5.3. External
5.3.1. Basic disabled access
5.3.2. Privacy
5.3.3. Parking
5.3.3.1. Access
5.3.3.2. New curtalage
5.3.4. Re-do / improve (? what does this mean) some of the walls
5.3.5. Preserves traditional look/feel
5.3.5.1. Cobbles
5.3.6. Match construction materials & methods to existing
6. Sustainability
6.1. Local sourced
6.1.1. Wall cobbles
6.1.2. Roof tiles
6.2. Insulation
6.3. Heating
6.3.1. Geothermal?
6.4. Replaceable in the event of flood damage
7. Design
7.1. Construction
7.1.1. Electrics - top down due to flooding?
7.1.2. Heating
7.1.2.1. Controlled top down due to flooding?
7.1.2.2. Sustainable
7.1.2.2.1. Geothermal possible?
7.1.2.2.2. Solar?
7.1.2.3. Insulation performance is a priority
7.1.3. Ground pumps - Minor flooding
7.1.4. Tech hub above ground
7.1.5. Landscaping
7.1.5.1. Geothermal heating
7.1.6. Flood compatible
7.1.6.1. Design options (eg. top down electrics)
7.1.6.2. Materials
7.2. Post Flooding - Major flooding
7.2.1. Short term storage for possessions in flood event
7.2.1.1. Space on the roof?
7.2.2. Easily cleaned up / Flood resistant
7.2.2.1. Tiled/Sealed floors
7.2.2.2. Tanked walls
7.2.2.3. Porous materials?
