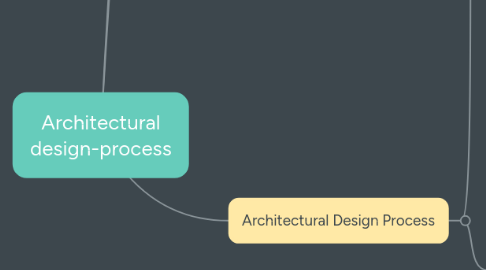
1. the location of the building relative to setback line, topography and other physical features
2. Architectural Design Process
2.1. Begins when a client identifies a need for a building
2.2. The client will interview a number of architectural firms to choice which one is the best to design the building
2.2.1. The chosen architect will be hired or commissioned to carry out the project
2.2.2. The architect works closely with the client to understand their user needs clearly
2.2.3. The architect then produces a Design Program
2.2.3.1. DESIGN PROGRAM
2.2.3.1.1. Its style or overall appearance
2.2.3.1.2. How it relates to its surrounding
2.2.3.1.3. Energy and environmental impacts
2.2.3.1.4. DESIGN REQUIREMENTS
2.2.3.1.5. Working with the client, the architect will
2.2.3.1.6. With the Program completed, the architect will next generate ideas. This part of architectural design process is called SCHEMATIC DESIGN
2.2.3.1.7. The client will hire an independent consultant, usually another architect, to complete the building Program; someone who is a specialist in this type of building
2.2.3.1.8. The selected design architect must review, evaluate and comment on the Program, in a seperate report and be in agreement with the client before proceeding
2.2.3.2. SCHEMATIC DESIGN
2.2.3.2.1. 1.Bubble Diagrams
2.2.3.2.2. 2.Fleshing out the Bubble Diagrams into 2D rough Schematic layouts and 3D Massing Models
2.2.3.2.3. 3.Studying the Massing Models on the site considering
2.2.3.3. DESIGN DEVELOPMENT
2.2.3.3.1. The architect revises the approved design in response to the client's comments and needs. and the Schematic Design is developed to a greater level of detail
2.2.3.3.2. 4.Making Adjustments to the Schematic Plans and Massing Model
2.2.3.3.3. Presented to the client for review and approval. At this point, the overall design, and the budget are frozen. Design work now proceeds to the next stage: Contract Document
2.2.3.3.4. Architect will work with other design professionals who are responsible for diffrenent aspects of the building.
2.2.3.4. CONTRACT DOCUMENT
2.2.3.4.1. These document use a combination of
2.2.3.4.2. To describe the building thoroughly and precisely, the architect and consultants must carry out an enormous amount of Detail Design
2.2.3.5. DETAIL DESIGN
2.2.3.5.1. The way that the materials and components of the building envelope are joined to create a continous air and vapor barrier
2.2.3.5.2. The arrangement, size and shape of stair, ramps, elevators and other parts of the building's circulation system
2.2.3.5.3. The fabrications of doors and screens and the assembly of the partition that create the interior space plan of the building
2.2.3.5.4. The design of the many fixture and fitting- built-in components of the building- such as cabinets and counter...and the selection of interior finishes, such as floor coverings, ceilings, paint and coatings. for this work the architect may engage the services of another design professional- an interior designer
