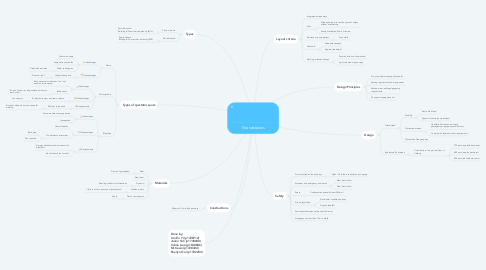
1. Materials
1.1. Steel
1.1.1. Frame of grandstand
1.2. Aluminium
1.3. Plywood
1.3.1. Standing platform for attendees
1.4. Textiles, paints
1.4.1. Cloth to cover open area of grandstand
1.5. Plastic components
1.5.1. Seats
2. Types
2.1. Custom made
2.1.1. Permit/License: Building & Construction Authority (BCA)
2.2. Pre-fabricated
2.2.1. Permit/License: Building & Construction Authority (BCA)
3. Types of spectator seats
3.1. Chairs
3.1.1. Advantages
3.1.1.1. Contoured seats
3.1.1.2. Supportive seat backs
3.1.1.3. Wider seating area
3.1.1.3.1. Fitted with armrests
3.1.2. Disadvantages
3.1.2.1. Higher ticket price
3.1.2.1.1. "Premium seat"
3.2. Folding chairs
3.2.1. Advantages
3.2.1.1. Easy movement when chair is in "up" position (more space)
3.2.1.2. More seats
3.2.1.2.1. Rows of seats can be positioned closer to each other
3.2.2. Disadvantages
3.2.2.1. Subjected to wear and tear overtime
3.2.2.1.1. Loose parts
3.2.3. Requirements
3.2.3.1. Platform to be wide
3.2.3.1.1. Fit chairs when 'down' and space for walking
3.3. Bleachers
3.3.1. Advantages
3.3.1.1. Accommodate many spectators
3.3.1.2. Inexpensive
3.3.2. Disadvantages
3.3.2.1. Uncomfortable
3.3.2.2. No backrest and armrest
3.3.2.2.1. Back pain
3.3.2.2.2. Poor posture
3.3.3. Requirements
3.3.3.1. Have guardrails around open ends of bleachers
3.3.3.2. Non-skid surfaces for aisle
4. Constructions
4.1. Minimum 2.4m width exit ways
5. Done by: Lim En Yi (p1728712) Joalin Soh (p1740680) Celine Liao (p1638806) Mi Kexin (p1728444) Pearlyn Ooi (p1702204)
6. Design Principles
6.1. No. of spectator seating planned for
6.2. Seating requirement and arrangement
6.3. Seating areas, walkway/gangway requirements
6.4. Any special equipment, etc
7. Layout criteria
7.1. Integrated escape ways
7.2. Exits
7.2.1. Allow spectators to reach a place of safety without overloading
7.2.2. Evenly distributed from a structure
7.3. Staircase or passageways
7.3.1. Even width
7.4. Handrails
7.4.1. Adequate strength
7.4.2. Appropriate height
7.5. Decking, aisles and steps
7.5.1. Covered with non-slip material
7.5.2. Light coloured step nosings
8. Design
8.1. Grandstand
8.1.1. Stability
8.1.1.1. Resist wind load
8.1.1.2. Dynamic load to be maintained
8.1.2. Necessary accrues
8.1.2.1. Handrails, Staircases, exit ways, passageways, gangways and barriers
8.1.2.2. Comply with legal and other requirements
8.1.3. Obstruction-free gangway
8.2. Spectators' Seat areas
8.2.1. Fixed firmly to the ground, floor or decking
8.2.1.1. 700mm deep (with backrests)
8.2.1.2. 600mm deep (no backrests)
8.2.1.3. 500mm wide (with arm rests)
9. Safety
9.1. Doors erected at the exit ways
9.1.1. Open in 2 folds in the direction of egress
9.2. Stairways and emergency exit routes
9.2.1. Must be marked
9.2.2. Must be marked
9.3. Space
9.3.1. Unobstructed space (at least 300 mm)
9.4. Fire extinguishers
9.4.1. Provided at suitable positions
9.4.2. Properly labelled

