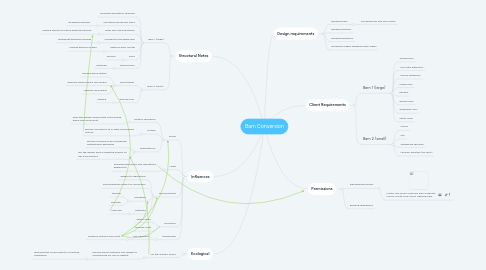
1. Structural Notes
1.1. Barn 1 (large)
1.1.1. Localised excavation required
1.1.2. courtyard facing wall leans
1.1.2.1. strapping required
1.1.3. outer wall missing stones
1.1.3.1. replace stones to match existing masonry
1.1.4. cracking to the gable wall
1.1.4.1. strapping/stitching required
1.1.5. External walls mortar
1.1.5.1. repoint exterior of barn
1.1.6. Roof
1.1.6.1. recover
1.1.7. ground floor
1.1.7.1. replaced
1.2. Barn 2 (small)
1.2.1. Roof timber
1.2.1.1. replace damp rafters
1.2.1.2. examine damp purlins and assess
1.2.1.3. requires recovering
1.2.2. ground floor
1.2.2.1. replace
2. Influences
2.1. Social
2.1.1. historic reference
2.1.1.1. does the design compliment surrounding areas and community
2.1.2. culture
2.1.2.1. will the conversion fit in with surrounding culture
2.1.3. expectations
2.1.3.1. will the conversion be considered aesthetically appealing
2.1.3.2. will the design have a negative impact on the environment
2.2. Legal
2.2.1. Planning permission and regulations adhered to
2.3. environmental
2.3.1. adhere to regulations
2.3.2. environmental impact of conversion
2.3.3. insulation
2.3.3.1. thermal
2.3.3.2. acoustic
2.3.4. materials
2.3.4.1. recycled
2.4. economic
2.4.1. labour costs
2.4.2. running costs
2.5. technology
2.5.1. self effecient
2.5.1.1. research options and costs
3. Ecological
3.1. No bat activity found
3.1.1. provide similar features into design to compensate for loss of habitat
3.1.1.1. features that could support a roosting population
4. Client Requirements
4.1. Barn 1 (large)
4.1.1. 3 bedrooms
4.1.2. 1 en-suite bathroom
4.1.3. 1 family bathroom
4.1.4. living room
4.1.5. kitchen
4.1.6. dining room
4.1.7. downstairs WC
4.1.8. utility room
4.2. Barn 2 (small)
4.2.1. Office
4.2.2. WC
4.2.3. Showering facilities
4.2.4. Laundry facilities (for farm)
5. Permissions
5.1. Planning permission
5.1.1. North York Moors National Park Authority Home: North York Moors National Park
5.2. Building regulations
6. Design requirements
6.1. building plans
6.1.1. including roof and floor plans
