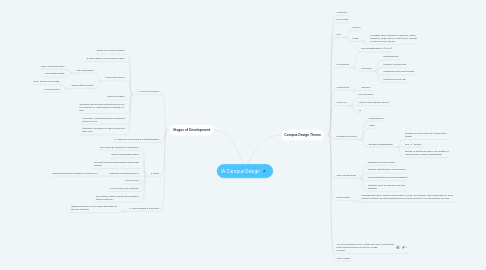
1. Campus Design Theme
1.1. Masculine
1.2. Not macho
1.3. Fire
1.3.1. fire pits
1.3.2. forge
1.3.2.1. no bigger than a standard classroom, basic, fireproof, cinder block construction, cement or sand flooring, secure,
1.4. Community
1.4.1. small amphitheater/s (15-20)
1.4.2. courtyard
1.4.2.1. eating pavilion
1.4.2.2. outdoor cooking area
1.4.2.3. rubberized track surrounding
1.4.2.4. outdoor workout rigs
1.5. Productivity
1.5.1. upstairs:
1.6. Multi-use
1.6.1. Iron Academy
1.6.2. Mount Olivet Baptist Church
1.6.3. F3
1.7. Generates revenue
1.7.1. multiple gyms
1.7.2. forge
1.7.3. beautiful amphitheater
1.7.3.1. perhaps in conjunction w/ Summit Blue Ridge?
1.7.3.2. 200 +/- people
1.7.3.3. worthy of wedding rental? See images of Swarthmore College Amphitheater
1.8. Low maintenance!
1.8.1. stained concrete flooring
1.8.2. durable, maintenance-free surfaces
1.8.3. mop/maintenance rooms throughout
1.8.4. students must be able to clean and maintain
1.9. Round Table
1.9.1. perhaps with "Eno" village incorporated in, large "round table" with either grass or solid surface outside. We have frequent Round Tables as part of our disciplinary process.
1.10. 75' circumference circle, center post and 12 perimeter posts spaced evenly for an Eno Village: Eno.jpg
1.11. "Eno" Village
2. Stages of Development
2.1. 1: 10,000 ft2 upstairs
2.1.1. design w/ change possible
2.1.2. a large shared, multi-purpose space
2.1.3. more office space
2.1.3.1. staff workspace
2.1.3.1.1. 65% communal space
2.1.3.1.2. 35% private space
2.1.3.2. administrative space
2.1.3.2.1. small, secure file storage
2.1.3.2.2. 2 small offices
2.1.4. classroom space
2.1.5. windows overlooking courtyard should not be classrooms--keep those on parking lot side
2.1.6. if possible, a staff bathroom and shower would be nice
2.1.7. otherwise, all bathroom space should be male-only
2.2. 2: courtyard & field space & amphitheaters
2.3. 3: gyms
2.3.1. plan gyms w/ capacity for expansion
2.3.2. revenue-generating space
2.3.3. one gym/cafeteria should have retractable seating
2.3.4. wrestling compatible gym/s
2.3.4.1. wrestling mat hoist system/s in every gym
2.3.5. locker rooms
2.3.6. small, timed, basic showers
2.3.7. are outdoor, beach-house-style showers within code too?
2.4. 4: main building & sanctuary
2.4.1. update sanctuary to be usable as theater as well as sanctuary
