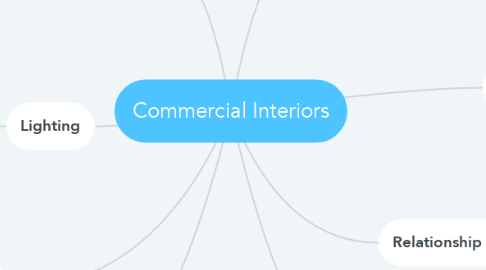Commercial Interiors
by Luke Michael


1. Shape
1.1. Regular
1.2. Irregular
2. Lighting
2.1. Natural
2.1.1. Habitable zones should be nearby natural light
2.2. Artificial
2.2.1. Shouldn't be harsh lighting like seen in hospitals
2.3. Fixtures
2.3.1. Celling lights
2.3.2. Lamps
3. Space
3.1. Open
3.2. Intimate
3.3. Private / Semi - Private / Communal
4. Rooms
4.1. Create more rooms
4.1.1. media room in the basement
4.2. Separate spaces with half walls
5. Colour
5.1. Natural Colours / Earthy Tones
5.2. Pastels
5.3. Consistent theme, or different theme per area
6. Relationship between spaces
6.1. Interior
6.1.1. Desire Paths
6.1.2. Flow Maps
6.2. Exterior
7. Materials/Textures
7.1. Woods
7.2. Carpets
7.3. synthetic materials
7.4. Mural on wall?
8. Furniture
8.1. Furniture should be chosen and implemented in a way that promotes incidental and intentional socialising
8.2. multi purpose furniture
8.2.1. can beused by all age groups
8.2.2. can potentially be used as a play space for younger children
