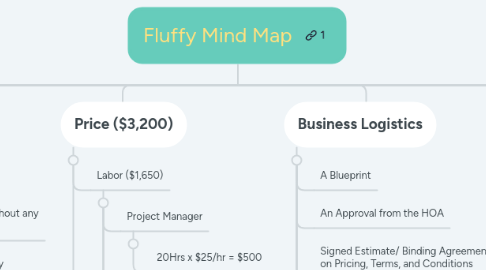Fluffy Mind Map
by Greg Bisant


1. Price ($3,200)
1.1. Labor ($1,650)
1.1.1. Project Manager
1.1.1.1. 20Hrs x $25/hr = $500
1.1.2. Electrician
1.1.2.1. 14Hrs x $25/hr = $350
1.1.3. Contractor
1.1.3.1. 25Hrs x $16/hr = $400
1.1.4. Mason
1.1.4.1. 16Hrs x $25/hr = $400
1.2. Materials ($1,550)
2. Supplies
2.1. Blueprints
2.2. Tools
2.3. Concrete
2.4. Lumber
2.4.1. 2x4
2.4.2. 2x6
2.4.3. 6x6
2.5. Heating pads and wiring for them
2.6. Paint
2.7. roofing
2.8. Excavator
2.9. `Dog Bowls
2.10. Window
2.11. Hardware
2.11.1. Hinges
2.11.2. Screws
2.11.3. Nails
2.11.4. Caulk
2.11.5. Waterproofing Membrane
2.12. Insulation
3. Building Site
3.1. Yard reclamation
3.2. Location of dog house
3.3. Track to get supplies to backyard
4. Risks
4.1. Fire Hazard
4.2. County Codes
4.3. HOA Violation
4.4. Weather
4.5. Hurt on job
5. Milestones
5.1. Excavation is complete
5.2. Heating and dog bowls are installed
5.3. Concrete is poured and dried
5.4. Framing is done
5.5. Walls are put in place
5.6. Waterproofing is installed
5.7. Roof is installed and shingles are in place
5.8. Painting is finished and dried
5.9. Siding is installed
5.10. Payement
6. Business Logistics
6.1. A Blueprint
6.2. An Approval from the HOA
6.3. Signed Estimate/ Binding Agreement based on Pricing, Terms, and Conditions
6.4. Business Working Hours
6.5. 7 day Project
6.6. 5 Year Limited NON-TRANSFERABLE Warranty
7. Boundaries
7.1. Cleanup
7.2. Builiding on the far side of yard without any access for delivery
7.3. Installing, Building, or Designing any decorations
7.4. Working in poor temperature conditions (lower than 34 degress F or higher than 92 degrees F)
7.5. Building on unlevel ground where a retaining wall is needed
8. Deliverables (What Fluffy/Alice will have)
8.1. A state of the art premier doghouse
8.2. Food and water in the doghouse
8.3. A heated floor
8.4. Doors
8.5. Windows
8.6. HOA Approval letter
8.7. Insulated Walls
8.8. Room for a new puppy
8.9. Stable on a concrete slab
8.10. Reconstruction of yard completed
9. Preliminary Schedule (After Approvals)
9.1. Day 1
9.1.1. Excavation
9.1.2. Electric for Heated Floor
9.2. Day 2
9.2.1. Concrete SlaB
9.3. Day 3
9.3.1. Heated Floor
9.3.2. Framing
9.3.3. Window and Door
9.4. Day 4
9.4.1. Framing
9.4.2. Roofing
9.4.3. Waterproofing
9.5. Day 5
9.5.1. Siding
9.5.2. Painting
9.6. Day 6
9.6.1. Final Testing and Inspection of structure
9.6.2. Finishing Touches
9.6.3. Dog Bowls and Bed
9.7. Day 7
9.7.1. Payment Due
9.7.2. Cleanup as agreed upon in contract

