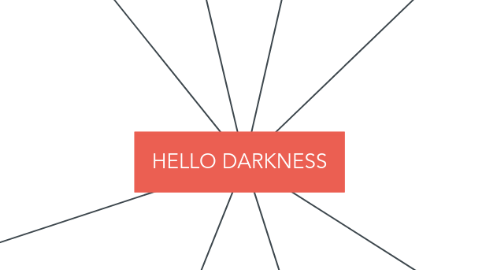HELLO DARKNESS
by Emma G

1. Contemporary Scientific Exploration
1.1. Apollo 11 landing craft
1.2. Moon rock + meteorite
1.3. Original buzz Aldrin Apollo 11 space suit + Boeing future suit
1.4. Visual and audio – Margaret Hamilton guidance software
1.5. Sounds in space – Juno, Plasma Waves, Saturn’s Radio Emissions, Sounds of Jupiter.
1.6. Sounds of a Comet Encounter
1.7. Implement space concepts into the adjunct companion Lab and Exhibition facility.
1.8. Futuristic architecture
1.9. Intergalactic - artistic exploration of outer space
1.10. Aerospace
1.11. Galaxies
1.12. Zaha Hadid's Tokyo Olympic Stadium- 'intergalactic bike helmet'
1.13. Planetary movement, density, volume, history, and interstellar theories
1.14. Exhibition and museum display - diverse media such as photography, sculpture, installation and film.
1.15. International space station
2. Entrance Apron
2.1. Ornamental
2.2. Monumental
2.3. Windows
2.4. Architectural embellishment
2.5. Figurative elements
2.6. Decorative features
2.7. Pathway
2.8. Frontal facade
2.9. A sense of mystery to users
2.10. Enticing appeal- attraction
3. Materiality
3.1. Eco-friendly materials
3.2. Recycled plastic
3.3. Cross Laminated timber- fire resistant and insulating properties
3.4. Timber crete - environmental friendly and energy efficient
3.5. Concrete - widely used material, however, impacts the environment
3.6. Steel- beautiful aesthetic skin, good reinforcement, (steel would represent spaceship skin nicely)
3.7. Plastic - bioplastic is recycled and sustainable
3.8. Stone - allows for wide diversity of textures
3.9. Glass - achieves transparency and light- could correlate with space
3.10. Carbon fibre - strong and flexible
3.11. Glulam- allows for straight and curved structures and is sustainable
3.12. White, steel, frosted windows
3.13. Material palette - contrasting materials to add diversity and architectural expression (black & white)
4. Urban Proposition
4.1. Consider creating memorability that represents the history of the site and the significant events that have taken place on this site.
4.2. Establish a place for the ‘everyday’ experience that all users and society can be apart of and enjoy.
4.3. Implement a strong cultural aspect to the design that will connect across the community and the broader city.
4.4. Culturally significant area for the Kaurna people of the Adelaide Plains - introduce cultural significance
4.5. Emphasis on the emergence of innovation and technology
5. Form
5.1. Organic - free flowing , calming aesthetic
5.2. Contemporary - capsule pods as an idea
5.3. Traditional- the old with the new could be a concept
5.4. Typology
5.5. Volumetric shape- granduer
5.6. Primary shapes, the circle, triangle, and square.
5.7. Harmonic- a sense of balance
5.8. Regular and irregular forms
5.9. Transformative shape- depicts time and evolving technological society.
5.10. Subtractive- further explore the idea of fragmentation
5.11. Radial
5.12. Clustered- represent a metorite
5.13. Linear
5.14. Geometric
5.15. Cubes - clustered cubes
6. Rich Embodied Experiences
6.1. No fixed beginning or end
6.2. User interaction
6.3. Tactile materiality - touch
6.4. Digital means - films , photo montage,installation, Virtual reality.
6.5. Narrative - tell a story to users, create a sense of journey - beginning, middle, end.
6.6. Memorable, embodied, emotional events.
6.7. Place, social setting, time and building features
6.8. Architecture as an experience of space
6.9. Enable a network of people
6.10. Cognitive activity - enable users to use their brain.
6.11. Implement spacial elements and feelings in the architectural building - smell, sound, mass and proportion.
6.12. Star gazing, led light installation - interactive activities.
7. Ethical Energy Consumption
7.1. Architectural structures designed from sustainable principles, will have minimal environmental impact.
7.2. Implement sustainable design decisions.
7.3. Preserve the environment for the future generations to come.
7.4. Harmonize the man-made with the natural environments to explore renewable principles and materials.
7.5. Drastic climate changes, an ever-increasing human population, leads to experimentation in compliance with sustainable design principles.
7.6. It is estimated that 30-40% of all Australia's solid waste disposed at landfill comes from the construction and demolition of buildings.
7.7. Low carbon footprint and sustainable ethos and green energy strategies.
7.8. Actively promote and assist in educating the society about ethical energy consumption through architectural design.
8. Siting/Location
8.1. Adelaide CBD
8.2. Adelaide Botanic Highschool
8.3. Frome Road
8.4. North Terrace
8.5. Lot 14
8.6. Northern end
8.7. Future Australian Space Agency
8.8. Adjacent parklands
8.9. Embracing East End
8.10. Space agency situated in close proximity to the portal.
8.11. Education Precinct


