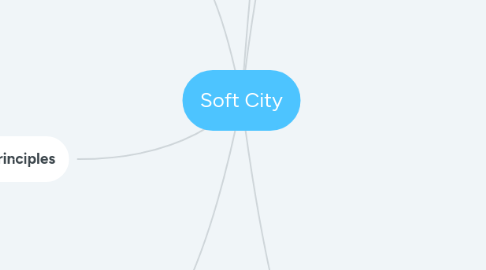
1. Engage with Environment
1.1. with planet
1.2. with people
1.3. with place
1.3.1. neighborhood
1.3.1.1. simplest, person next door
1.3.1.2. broadest, all of humanity
2. Urban Form Principles
2.1. from large to small scale
2.2. from open space to enclosure
2.3. from stacking to layering
2.4. from stand alone to joined-up
2.5. from monofunctional to multifunctional
2.6. from spread out and drivable to concentrated and walkable
3. Conclusion Thesis
3.1. Density x Diversity = Proximity
4. Soft
4.1. responsiveness
4.2. ease
4.3. comfort
4.4. sharing
4.5. plurality
4.6. simplicity
4.7. smallness
4.8. appealing to the senses
4.9. calm
4.10. trust
4.11. consideration
4.12. invitation
4.13. ecology
5. Soft city is about moving closer getting together, connecting people to one another and to all of the aspects of life around them.
6. Building Blocks
6.1. enclosure
6.1.1. Building to the outer edge of the property
6.1.2. Different buildings; joined-up and juxtaposed
6.1.3. Enclosure creates controllable, private outdoor space
6.1.4. Repeated pattern of blocks defines public realm of streets and squares
6.2. Different Built Forms Delivering the Same Density
6.2.1. 3 towers
6.2.2. Slab Blocks
6.2.3. Larger Courtyard
6.2.4. Smaller Courtyards
6.3. Joined Up
6.3.1. Firewalls (windowless side walls) allow different buildings to be joined up and juxtaposed.
6.3.2. Each building has independent access from the street, throughout to the courtyard behind, ensuring each plot’s independent development over time.
6.3.3. The system of joining up and juxtaposing allows diversity in each block.
6.3.4. Joining-up can be scaled up to a whole neighborhood, enabling limitless variation.
6.4. Layering
6.4.1. With a four- to five-story block, there can be at least 20-25% ground floor.
6.4.2. There can also be up to 100% ground floor without losing the integrity of the block.
6.4.3. The ground floor has unique properties of accesibility and visibility, which means it can accommodate a more diverse range of users.
6.5. Onto the street
6.5.1. Activities Variation
6.5.1.1. Family Home
6.5.1.2. Special Needs Home
6.5.1.3. Office Own-Door
6.5.1.4. Workshops
6.5.1.5. Childcare
6.5.1.6. Healthcare
6.5.1.7. Showroom/Gallery Space
6.5.1.8. Salon
6.5.1.9. The specialist shop
6.6. The value of the top floor and the roof
6.7. The value of Ancillary space
6.8. Recognizing Spatial Diversity
6.9. Large Scale retail
6.10. The Loop of the enclosure
6.11. big hotels in small neighborhoods
6.12. What an enclosed block can do
6.12.1. private/public space
6.12.2. common Space and Identity
6.12.3. High Density/Low rise
6.12.4. Better Microclimate
6.12.5. Simpler Construction and foundation
6.12.6. Protected Acoustic Space
6.12.7. Protected Air Space
6.12.8. Potential Development of Active Edges
6.12.9. Protected Secure Zone
6.12.10. 100 % Vehicle Access and 100 % Vehicle Free
6.12.11. 20-25% Walk-in Access
6.12.12. 20-25% Penthouse
6.12.13. 100% Walk-up
6.12.14. Multi-fractal System
6.12.15. Building Blocks, Building Resilience

