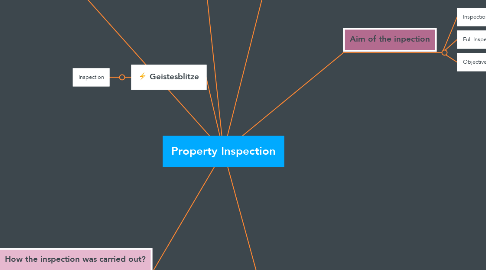Property Inspection
by Grandson Tv


1. How the inspection was carried out?
1.1. Looking at the condition and structural defects of the property.
1.2. Defects should be accompanied by photos.
1.3. Collecting as much datas at needed to describe and analyse the property.
2. Additions
2.1. Building plan
2.2. Location
2.3. Defects
3. Summary
3.1. Type of property
3.2. Condition
3.2.1. Excellent
3.2.2. Good
3.2.3. Fair
3.2.4. Poor
3.3. Perfomance
3.4. Accomodation
3.5. Weather condition during the inspection.
3.5.1. Cloudy
3.5.2. Rainy
3.5.3. Partly cloudy
3.5.4. Sunny
4. Geistesblitze
4.1. Inspection
5. Overall inspections
5.1. Type of materials used
5.2. The design of the building
5.3. Features of the building
5.4. Defects/deficiencies
5.4.1. Cracks
5.4.2. Piling off paint
5.4.3. Water penetration
5.4.4. Decaying of wood
5.5. Overall Performance of the building
5.6. Age of the property
5.7. State in which the building is
6. Service
6.1. Inside
6.1.1. Good
6.1.2. Fair
6.1.3. Poor
6.2. Outside
6.2.1. Good
6.2.2. Fair
6.2.3. Poor
