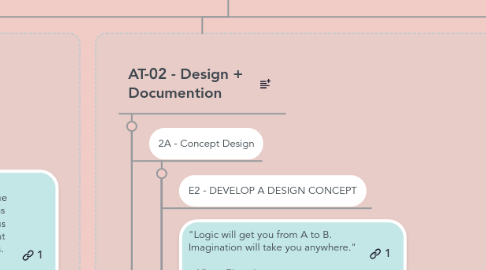
1. AT-01 - Predesign
1.1. E1 - DETERMINE REQUIREMENTS FOR THE PROJECT
1.2. "Every project begins with research as the principal driving force of the production. The aim of the research is to formulate questions appropriate to the problem that will assist us in creating new linkages or relationships that may not be apparent from an initial analysis. This reiterative methodology continues a process of exploration and discovery through continual analysis of a project's evolving parameters." - Thom Mayne - Combinatory Urbanism
1.3. 1A - Client
1.3.1. a) History - PAST
1.3.1.1. -
1.3.2. b) Values - PRESENT
1.3.2.1. -
1.3.3. c) Aspirations - FUTURE
1.3.3.1. -
1.3.4. d) Precedents (4 No.)
1.3.4.1. - Ground Floor Plan - Other Floor Plan - Section - Sketches - Photograph - Summary
1.4. 1B - Site
1.4.1. a Existing
1.4.1.1. - Locality - Context - History (including historic maps (MMBW)) - Precinct Site Plan (including contours) - Local Authority - DBYD - Shadow Diagrams - Streetscapes or Site Sections - Photographs
1.4.1.1.1. Local Authority includes: - - - -
1.4.2. b Analysis
1.4.2.1. - Climate data - Sun paths - Prevailing winds - Views (referenced to Photographs above) - Building uses + heights - Access + paths (vehicle + pedestrian) - Noise sources - Trees - Urban furniture - Car parking etc.
1.5. 1C - Brief
1.5.1. a) Overview + Space Data
1.5.1.1. -
1.5.2. b) NCC
1.5.2.1. Building Classification [NCC Vol 1 Part A6]
1.5.2.2. Type of Construction Required [NCC Vol 1 Part C1.1]
1.5.2.3. Number of Persons accommodatedD1.13 [Part D1 Provision for escape]
1.5.2.4. Sanitary and other Facilities buildings [NCC Vol 1 Part F2]
1.5.2.4.1. - calculations of number of occupants and facilities – F2.2 - number of amenities - Table F2.3 Sanitary facilities in Class 3, 5, 6, 7, 8 or 9 - number of disabled amenities - Table F2.4(a) Accessible unisex sanitary compartments
1.5.2.5. Access and Egress [Part D1 Provision for escape]
1.5.2.5.1. - number of exits required – D1.2 - width of exits – D1.6 + D1.10 - exit travel distances – D1.4 - fire isolation – D1.3
1.5.2.6. Services and Equipment [NCC Vol 1 Part E1]
1.5.2.6.1. - stretcher facility in lifts – E3.2
1.5.2.7. Light and Ventilation [NCC Vol 1 Part F4]
1.5.2.8. Disabled Access [NCC Vol 1 Part D3]
1.5.3. c) Sustainability
1.5.3.1. -
1.6. 1D - Feasibility
1.6.1. a) Proposed Site Plan (in context with analysis)
1.6.1.1. -
1.6.2. b) Shadow Diagrams
1.6.2.1. -
1.6.3. c) Sections
1.6.3.1. -
1.6.4. d) Key Views
1.6.4.1. -
1.6.5. e) Statement
1.6.5.1. -
1.6.6. f) Summary of Areas
1.6.6.1. -
1.7. 1E - Gantt Chart
1.7.1. -
2. AT-02 - Design + Documention
2.1. 2A - Concept Design
2.1.1. E2 - DEVELOP A DESIGN CONCEPT
2.1.2. "Logic will get you from A to B. Imagination will take you anywhere." - Albert Einstein
2.1.3. "A concept, whether a rationally explicit statement or a subjective demonstration, establishes an order, a field of inquiry, and limited principle" - Steven Holl
2.1.4. a) Collage
2.1.4.1. -
2.1.5. b) Concept
2.1.5.1. -
2.1.6. c) Plans
2.1.6.1. -
2.1.7. d) Sections
2.1.7.1. -
2.1.8. e) Views
2.1.8.1. -
2.2. 2B - Finalise Design
2.2.1. E3 - FINALISE DESIGN
2.2.2. "A great building must begin with the immeasurable, must go through measurable means when it is being designed, and in the end must be unmeasured." - Louis Kahn
2.2.3. "I've noticed the computer sometimes leads to rather bland decision-making; Now, anybody can do a wobbly, blobby building." - Peter Cook
2.2.4. a) Planning Application
2.2.4.1. Refer to Local Government Authority Generally includes: - Brief written description – existing - Brief written description – proposed - Cost estimate (refer OPC)
2.2.5. b) Drawing Set
2.2.5.1. - Cover page – image + project details - Drawing List (TP series) + Consultants - Locality Plan - Existing Conditions - Proposed Plans as required (including Site Plan, Landscape Plan and Roof Plan) - Sections as required - Elevations as required - Sustainability Diagram/s - Shadow Digram/s - Materials + Finishes - External Views - Internal Views
2.2.6. c) Interactive model or animation
2.2.6.1. -
2.2.7. d) Opinion of Probable Cost (OPC)
2.2.7.1. - Pro forma provided
2.2.8. e) Gantt Chart
2.2.8.1. -
2.3. 2C - Contract Documentation
2.3.1. E4 - PREPARE AND COORDINATE DOCUMENTATION
2.3.2. "God is in the detail" - Ludwig Mies van der Rohe
2.3.3. a) Drawing Set
2.3.3.1. - - -
2.3.4. b) Opinion of Probable Cost (OPC)
2.3.4.1. - Pro forma provided
2.3.5. c) Gantt Chart
2.3.5.1. -
3. AT-03 - Project Administration
3.1. E5 - PREPARE A CRITICAL PATH DIAGRAM
3.2. "Asking a computer "What shall I do? is useless." - R Buckminster Fuller - Critical Path
3.3. 3A - Procurement
3.3.1. a)
3.3.2. b)
3.3.3. c)
3.4. 3B - Supervision
3.4.1. a)
3.4.2. b)
3.4.3. c)
3.5. 3C - Claims + Certificates
3.5.1. a)
3.5.2. b)
3.5.3. c)
3.6. 3D - Defects + Completion
3.6.1. a)
3.6.2. b)
3.6.3. c)
3.7. 3E - Safety + Responsibility
3.7.1. a) in office
3.7.2. b) on site
3.7.3. c) by design
