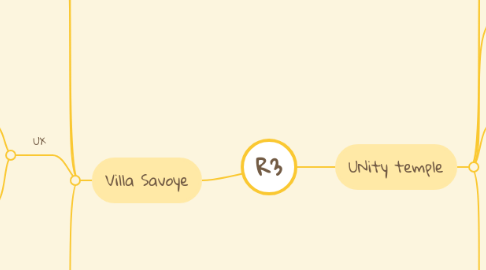
1. Modern Movement
1.1. Icon for modern movement.
1.2. Major and essential Socio-cultrral and historical entity
1.3. to face challenge of contemporary society,
2. Villa Savoye
2.1. Historical Importance
2.1.1. Villa Savoye Helped to broaden the definition of what could constitute a historical monument in postwar France.
2.1.1.1. by illustrating how a private residence could take on national, and even international, significance.
2.2. Le Corbusier
2.2.1. First Ar. to internationalize his practice
2.2.2. his work disseminated idea of Modern Movement through out the world
2.2.3. le Co. marks the birth of 3 major trends in modern architecture:
2.2.3.1. Purism
2.2.3.2. brutalism
2.2.3.3. sculptural architecture.
2.2.4. Le C's interpretation of modernism
2.2.4.1. Free of decoration
2.2.4.2. Free of Historical ties
2.2.4.3. articulate the functionality of the building in a pure form.
2.2.5. in the end 1928 he undertook the deign of Villa Savoye
2.2.5.1. A vacation house for Mr. and Mrs. savoye
2.3. UX
2.3.1. Le Corbusier sought to create
2.3.1.1. Inclusive and interacrive experiment
2.3.1.1.1. where visitor engages visually, dynamically and mentally with the building.
2.3.1.1.2. Called "La Promenade Architecture" or the Architectural promenade. the manipulation of space.
2.3.2. Technical Issues
2.3.2.1. Rainwater Leakage
2.3.2.2. Cracks
2.3.2.2.1. materials not being string enough
2.4. Structure/Design
2.4.1. in oder to design a building that can fit such descriptopon and standards
2.4.1.1. Five points of New Arch.
2.4.1.1.1. 1. Pilotis
2.4.1.1.2. 2. Free Façade
2.4.1.1.3. 3. Window Length
2.4.1.1.4. 4. Free Plan
2.4.1.1.5. 5. Rooftop Garden
3. UNity temple
3.1. Frank Lloyd Wright
3.1.1. his one of the most significant project was Unity temple
3.1.1.1. real heart of a building is its space not its walls.
3.1.2. The bold simplicity of its design and the unconventional use of materials.
3.1.2.1. wright created a monumental public structure
3.1.2.1.1. that was entirely modern in it design
3.2. Competed in 1908
3.2.1. In Oak Park
3.2.2. Replacement Church for the Unitarian Universalist Church
3.2.2.1. tht burned down in 1905.
3.2.3. Church was meant to be a temple for man to worship God.
3.3. Historical Context
3.3.1. An important Work for Modernist movement in early 20th Century,
3.3.2. Also the foundation from which prairie School.
3.3.3. Abandon the typical England Unitarian, white steeple, architectural style.
3.4. Material
3.4.1. RCC
3.4.1.1. for economic feasibility
3.4.1.2. also flexibility in design.
3.5. Structure/Design
3.5.1. Elimination of Windows on street level
3.5.1.1. instead, Stained glass skylights and clerestories provided light to space in green, yellow and brown tones
3.5.1.1.1. to evoke colors of natire
3.5.2. Designed 2 separate high, skylight spaces
3.5.2.1. one for Worship, Unity Temple
3.5.2.2. & one for congregation's social gatherings
3.5.2.3. Connected by a low central entrance hall.
3.5.3. Temple's plan was a perfect square
3.5.3.1. creating wonder full sense of unity
3.5.3.2. surrounding all four sides by depressed mountaintop
3.5.4. Throughout the architecture
3.5.4.1. Interplay between light and dark
3.5.4.2. in material
3.5.4.3. Spatial Configuration
3.5.4.4. Literal Means of light.
3.5.5. Exterior reads as heavy and opaque
3.5.5.1. whereas interior appears open and airy
3.5.6. All the interior and furniture was designed by FL. Wright.
