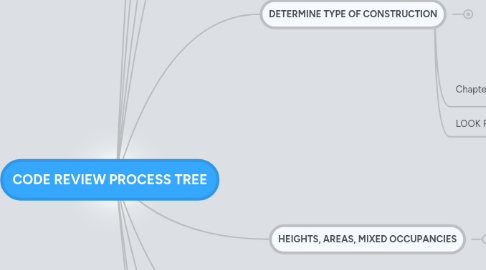
1. PROGRAM OVERVIEW
1.1. Establish project narrative detailing overall program and project location
2. ESTABLISH PROJECT PROFILE
2.1. PROJECT NAME
2.1.1. CUREF NexCore UCH MOB
2.2. PROJECT LOCATION
2.2.1. University of Colorado East Research Park Campus, Pod J
2.3. NUMBER OF FLOORS
2.3.1. 3 (Including Open Parking Level)
2.4. CONSTRUCTION DESCRIPTION
2.4.1. Concrete and Steel
2.5. Critical Code Elements
2.5.1. Medical Office Building w/ less than 23.5hr care
2.5.2. No Ambulatory Surgery Center (ASC)
2.5.3. University of Colorado Code Requirements (not City of Boulder)
3. IDENTIFY AHJ
3.1. University of Colorado, Boulder
3.1.1. Building Codes (IBC, etc)
3.1.1.1. State
3.1.1.1.1. CDPHE
3.1.1.2. Local
3.1.1.2.1. ie. 2009 International Building Code / International Existing Building Code
3.2. The Blythe Group, Inc.
3.3. Advanced Consulting Engineers, Inc. (Masoud)
4. CALCULATE BUILDING AREA
4.1. Critical to identifying allowances and limitations
4.1.1. Calculate the Gross SF per floor to get the sum of the overall Facility SF
5. DETERMINE OCCUPANCY TYPE
5.1. Chapter 3 IBC
5.1.1. Use this section to properly identify your building program with respect to the available building types. In unique situations where the IBC may not identify a specific building type, contact the AHJ.
5.1.1.1. Group A (Assembly)
5.1.1.1.1. A-1
5.1.1.1.2. A-2
5.1.1.1.3. A-3
5.1.1.1.4. A-4
5.1.1.1.5. A-5
5.1.1.2. Group B (Business)
5.1.1.3. Group E (Educational / Day Care)
5.1.1.4. Group F (Factory / Industrial)
5.1.1.5. Group H (High-Hazard)
5.1.1.6. Group I (Institutional)
5.1.1.6.1. I-1
5.1.1.6.2. I-2
5.1.1.6.3. I-3
5.1.1.6.4. I-4
5.1.1.7. Group M (Mercantile)
5.1.1.8. Group R (Residential)
5.1.1.8.1. R-1
5.1.1.8.2. R-2
5.1.1.8.3. R-3
5.1.1.8.4. R-4
5.1.1.9. Group S (Storage)
5.1.1.10. Group U (Utility)
5.2. Chapter 31 - Special Occupancies
5.3. LOOK FOR EXCEPTIONS!!!
6. WHEN DO YOU BEGIN A CODE REVIEW PROCESS?
6.1. Concept/preliminary design, at least prior to beginning of the SD document process
6.1.1. Identifying the code requirements for the facility will aid in the design process, minimize code conflicts in DD, CD, and potentially CA. In addition, it will bring the AHJ on board early and they will typically work with you throughout the design process.
6.2. When beginning a code review process, prepare your workstation with the following:
6.2.1. Set of drawings
6.2.2. Relevant IBC Narrative Volumes 1 and 2
6.2.2.1. IBC has a standard code book and a set of narrative codes. The codes are particularly helpful in that they provide a description of the code intent and how exceptions are to be interpreted.
6.2.3. Note pad
6.2.4. Post-it Tabs!!!
6.2.4.1. The IBC makes you jump around from section to section to section to section. To review one element, you may need to reference multiple chapters in different volumes.
6.2.5. Colored Pens
6.2.5.1. These are used to mark up your drawings and take detailed notes.
7. DETERMINE TYPE OF CONSTRUCTION
7.1. Chapter 6
7.1.1. Type I
7.1.1.1. Noncombustible
7.1.1.1.1. Generally reserved for skyscrapers
7.1.2. Type II
7.1.2.1. Noncombustible
7.1.2.1.1. Most common for office buildings, etc.
7.1.3. Type III
7.1.3.1. Noncombustible exterior, interior elements are any material permitted by this section
7.1.3.1.1. Walgreens, etc.
7.1.4. Type IV
7.1.4.1. Noncombustible exterior, Heavy Timber interior structure
7.1.4.1.1. LoDo Merchantile Buildings
7.1.5. Type V
7.1.5.1. Any materials permitted by this section
7.2. LOOK FOR EXCEPTIONS!!
7.3. Table 601
8. HEIGHTS, AREAS, MIXED OCCUPANCIES
8.1. Determine the Grade Plane (502.1)
8.2. Determine Maximum Height (503)
8.2.1. Height Increase Allowances (Sprinklered) (504.2)
8.3. Determine Maximum Building Area (503.1)
8.3.1. Any part of the building with an exterior wall
8.3.1.1. Areas including horizontal projections shall be included with roofs or floors above
8.4. Building Area Modifications (506.1)
8.5. Fire Sprinkler Increase (903.3.1.1)
9. FIRE AND SMOKE PROTECTION
10. MEANS OF EGRESS
10.1. Determine the following:
10.1.1. Occupant Load
10.1.1.1. Design Occupant Load (1004.1)
10.1.1.2. Floor Area Per Occupant (Table 1004.1.2)
10.1.2. Width / Size of corridors
10.1.2.1. Egress Width (1005.1)
10.1.3. Number of exit access doorways
10.1.3.1. Number Required (Table 1015.1)
10.1.4. Travel distance
10.1.5. Number of exits from building
