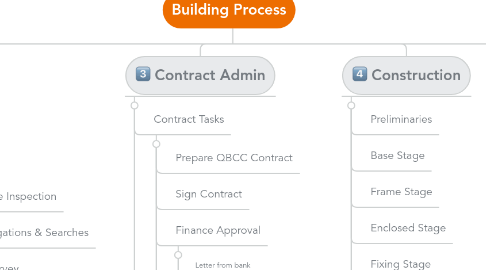
1. Initial Contact
1.1. Needs Identified
1.1.1. Specification inclusions
1.1.2. Design Inclusions
1.2. Site Information Needed
1.2.1. Site location details
1.2.2. Site plan
1.2.3. Soil test
1.2.4. Compaction certificate
1.2.5. Estate Covenant
1.2.6. Disclosures
1.3. Sign PSA Document
2. Pre Contract
2.1. PSA Tasks
2.1.1. Site
2.1.1.1. Physical Site Inspection
2.1.1.2. Site investigations & Searches
2.1.1.3. Contour Survey
2.1.1.4. Engineer soil test and assessment
2.1.2. Design Tasks
2.1.2.1. Concept plan
2.1.2.2. Covenant concept review
2.1.2.3. Electrical Layout
2.1.2.4. Draft specification
2.1.2.5. Preliminary budget estimate
2.1.2.6. Budget Review (1)
2.1.2.6.1. Plan ammendments
2.1.2.6.2. Specification ammendments
2.1.2.7. Budget Review (2)
2.1.2.7.1. Plan ammendments
2.1.2.7.2. Specification amendments
2.1.2.8. Engineering
2.1.2.8.1. Foundation design
2.1.2.8.2. Bracing & tiedown design
2.1.2.9. Colours
2.1.2.10. Covenant Approval
2.1.3. 2nd Deposit Payment
3. Contract Admin
3.1. Contract Tasks
3.1.1. Prepare QBCC Contract
3.1.2. Sign Contract
3.1.3. Finance Approval
3.1.3.1. Letter from bank
3.1.3.2. Statutory Declaration: Sufficient funds to complete
3.1.4. Colour Selections
3.1.4.1. Paint
3.1.4.1.1. Internal & External
3.1.4.2. Roof
3.1.4.2.1. Fascia & Gutter
3.1.5. Tile Selection
3.1.5.1. Kitchen Splashback
3.1.5.2. Bathroom, Ensuite, WC, Powder Room
3.2. Certifier & Permits
3.2.1. Plumbing & drainage approval
3.2.2. Certifier review & approval
3.2.3. QBCC Insurance
3.2.4. PLSA Insurance
3.3. Quotes & Scheduling
3.3.1. Quotes
3.3.2. Purchase orders
3.3.3. Work Orders
3.3.4. Safety plan & documentation
4. Construction
4.1. Preliminaries
4.2. Base Stage
4.3. Frame Stage
4.4. Enclosed Stage
4.5. Fixing Stage
4.6. Practical Completion Stage
5. Handover
5.1. Valuation
5.2. Warranties
5.3. Certificates
5.4. Touch up paint & tiles
6. Maintenance
6.1. Before 6mm
6.1.1. 2 visits per month for 3 months
6.2. 6mm
6.2.1. Contract adjustment period
6.3. After 6mm
6.3.1. Super Home Program
