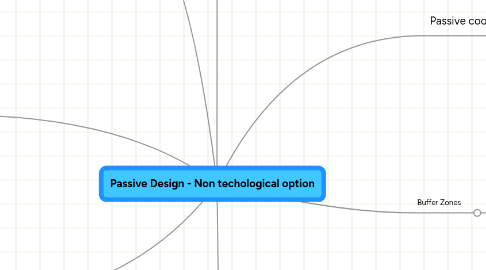
1. Passive Solar
1.1. Asses to the sun when sitting down in a room
1.2. Most windows should face south 75%
1.3. Window area = 15%-30% of floor area
1.3.1. Requires good insulation! as glass is a poor insulator
2. Stack effect ventilation
2.1. Towers
2.2. Atria
2.3. conservatory
2.4. Ducts
2.4.1. Tubes with hats on which poke out of the roof will lead to either the kitchen or bathroom (odour creating areas)
2.4.1.1. Should be as vertical as possible any bends kept shallow
2.4.1.1.1. Ducts atleast 150mm dia 200mm preferable
2.5. Cowls
3. Daylighting
3.1. White ceilings
3.2. White or bright surfaces
3.3. High Ceilings
3.4. High windowheads
3.5. Skylights - a view of the sky
3.6. Splayed reveals
4. Thermal Mass
4.1. The ability of a material to absorb heat. Materials with a high thermal mass operate much like thermal sponges, because they cool a building during the summer by absorbing heat from the sun and releasing it over a period of time.
4.2. Refers to the solid part of a building, such as block or brickwork, in which heat energy, from the sun or other sources, is absorbed, stored and then gradually given off.
5. Buffer Zones
5.1. Intemediate spaces which mediate between inside and outside - will have an intermediate temperature
5.1.1. Conservatory - to the south
5.1.1.1. Acts as an airlock preventing drafts from the front door entering the whole house.
5.1.1.2. Solar gain in summer. as much as possible of the South Elevation should be covered with a conservatory in order to maximise effectiveness
5.1.2. Garage or storeroom to the north
5.1.2.1. Colder because heat is unimportant here
5.1.3. Entrance Lobby
5.1.3.1. Acts as an airlock preventing drafts from the front door entering the whole house.
5.1.3.2. needs to be big enough to stop both doors being opened at once
5.1.4. Double Skin facade
5.1.5. Atrium spaces
6. Natural Ventilation
6.1. Fully Openable windows
6.1.1. Not all parts of all windows need open, aim is 5% of floor area = openable window area
6.2. Shutters
6.3. Reasons
6.3.1. Provide oxygen
6.3.2. Remove CO2 from respiration
6.3.3. Remove pollutants from the air
6.3.3.1. Smokers
6.3.3.2. Gas Cookers & other cooking fumes
6.3.3.3. cocktail of gases from synthetic products
6.3.3.4. Areosoles
6.3.3.5. Creates a healthyier environment for humans
6.3.4. Raise/lower the air temp.
6.4. between 5 and 10 litres of air per person per secound is good amound 0.3 lappps is the bare minium
6.5. This is the intentional replacement of stale air with fresh air.
6.5.1. Infiltration is the unwanted leakage of air through gaps in the building envelope and is be avioded
6.5.1.1. Brickwork performs better than timber framing here
7. Passive cooling
7.1. Shading above windows
7.1.1. Prevents overheating
7.1.2. Prevents the need for air conditioning
7.1.3. Reduces Glare
7.1.4. *Retractable shades much better for UK climate
