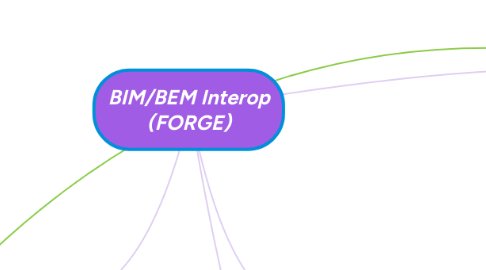
1. Excel
1.1. Project Settings
1.1.1. Site Selection
1.1.2. Design Day
1.1.3. Sizing
1.2. Space Types
1.2.1. People
1.2.1.1. Density
1.2.1.2. Sensible
1.2.1.3. Latent
1.2.1.4. Schedule
1.2.1.5. Activity
1.2.2. Electric Equipment
1.2.2.1. Power Density
1.2.2.2. Schedule
1.2.3. Lights
1.2.4. Ventilation
1.2.5. Zone Environment
1.2.6. Infiltration
1.3. Spaces
1.3.1. Program
1.3.2. Select Space Type
1.4. Internal Gains
1.5. Zones
1.6. Air Handling Unit
1.7. Cooling Plant
1.8. Heating Plant
1.9. Construction Set
1.9.1. Exterior Wall
1.9.2. Interior Wall
1.9.3. Roof
1.9.4. Exterior Floor
1.9.5. Interior Floor
1.9.6. Window
1.10. Library
1.10.1. Materials
1.10.2. Constructions
1.10.3. Schedules
1.10.4. HVAC Equipment
2. Revit
2.1. Space
2.1.1. Name
2.1.2. Number
2.1.3. Net Area (Wall Finish)
2.1.4. Gross Area (Wall Center)
2.1.5. Level
2.1.6. Ceiling Height
2.1.7. Surfaces (Minimum 6)
2.1.7.1. Area
2.1.7.2. Orientation
2.1.7.3. Construction (Future)
2.1.7.4. Type
2.1.7.4.1. Floor
2.1.7.4.2. Wall
2.1.7.4.3. Roof
2.1.7.4.4. Ceiling
2.1.7.5. Function
2.1.7.5.1. Interior
2.1.7.5.2. Exterior
2.1.7.6. Vertices
2.1.7.7. Subsurface
2.1.7.7.1. Area
2.1.7.7.2. Construction (Future)
2.1.7.7.3. Type
2.1.7.7.4. Function
2.1.7.7.5. Vertices
2.1.7.7.6. Shading (Future)
2.1.8. Lighting Power Density
2.1.9. Electric Power Density

