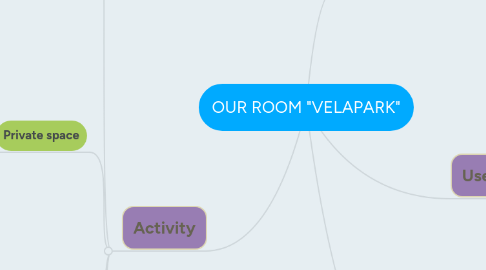
1. Activity
1.1. networking
1.1.1. tables
1.1.2. chairs
1.1.3. projector
1.1.4. light
1.1.4.1. general
1.1.4.2. personal
1.1.5. plug (receptacle), presa
1.2. Private space
1.2.1. table
1.2.2. chair
1.2.2.1. big bag for seat
1.2.3. division
1.2.3.1. fabric
1.2.3.1.1. flexible
1.2.3.1.2. translucent
1.2.3.1.3. perforate
1.2.3.1.4. stretch
1.2.3.2. grafene (flexible bend screen)
1.2.3.2.1. you have possibility project on the wall
1.2.3.2.2. you have possibility write on the wall
1.2.3.2.3. roller
1.2.3.3. support pole
1.2.3.3.1. flexible
1.2.3.3.2. lightweight
1.2.3.3.3. pvc
1.2.3.3.4. perforate
1.2.3.3.5. D 3-4 cm
1.2.3.3.6. insert in hole in the floor
1.2.3.3.7. shape as arc
1.2.3.3.8. long about 8-10 m
1.2.4. acoustic + visual privacy
1.2.5. light
1.2.5.1. general
1.2.5.2. personal
1.2.6. plugs
1.3. collaboration/conference room
1.3.1. can you create space with flexible fabric and poles or to roll up grafene
1.3.2. tables
1.3.3. chairs
1.4. work cafe/bar
1.4.1. Activity
1.4.1.1. informal meetings
1.4.1.2. productive breaks
1.4.1.3. mobile work environment
1.4.1.4. breakfast/lunch/coctail
1.4.2. Equipment
1.4.2.1. bar counter
1.4.2.2. bar stool
1.4.2.3. tables
1.4.2.4. chairs
1.5. child space
1.5.1. tables and chairs more low
2. Users
2.1. Gender
2.1.1. Male
2.1.2. Female
2.2. Age
2.2.1. 5 - 65
3. The core aims
3.1. Enhance collaboration share ideas
3.2. Tecnology is constantly changing. Allow the office to shift it and thrive.
3.3. Create comfortable spaces to increase productivity. Make office more inviting.
3.4. Enrich the individuals office experience
3.5. Collaborative spaces integrated throughout workstation
3.6. Generations are at work simultaneously
3.7. All generations thrive with:
3.7.1. collaboration
3.7.2. innovation
3.7.3. flexibility
4. Use
4.1. Inside
4.2. Outside
4.2.1. Green zone
