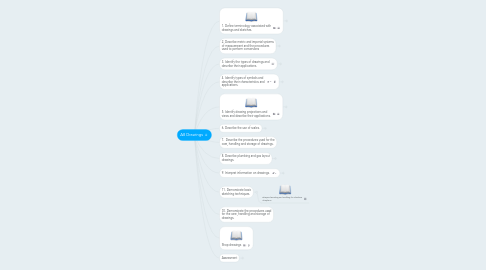
1. 1. Define terminology associated with drawings and sketches.
1.1. Grade 11 Math Module 7 Design Modeling
1.2. Blueprint Reading and Drafting for Plumbers.
1.2.1. Ch. 1 Table 1.1
1.3. National Plumbing Code
1.3.1. 1.4.2.1.
1.4. Code standards for drawings
1.4.1. ISO Standards
1.4.2. ANSI
1.4.3. CSA
1.5. Drafting tools
1.5.1. Drafting table
1.5.1.1. T-square
1.5.1.2. Staedtler Drafting kit
1.5.1.2.1. Scale Rulers
1.5.1.2.2. Set Squares
1.5.1.2.3. Protractor
1.5.1.2.4. Compass, Dividers, Calipers
1.5.1.2.5. Brush
1.5.1.2.6. Drafting Pencils
1.5.1.2.7. Templates
1.5.1.2.8. Paper
2. 2. Describe metric and imperial systems of measurement and the procedures used to perform conversions
2.1. Temperature
2.1.1. Temperature conversion
2.1.2. Temperature vs heat
2.2. length
2.3. area
2.4. MFPP
3. 3. Identify the types of drawings and describe their applications.
3.1. architectural
3.2. mechanical
3.3. structural
3.3.1. civil/site
3.4. electrical
3.5. shop drawings
3.5.1. sketches
3.5.1.1. "as built"
3.5.2. spool sheets
4. 4. Identify types of symbols and describe their characteristics and applications.
4.1. Pipe Trades Handbook Section 9 Piping Prints pp. 351-352
5. 5. Identify drawing projections and views and describe their applications.
5.1. Projections
5.1.1. orthographic
5.1.2. oblique projection
5.1.3. isometric
5.1.4. Cartesian Coordinates
5.2. Views
5.2.1. Plan
5.2.2. Section
5.2.3. Elevation
5.2.4. Cross-section
5.3. Related documents
5.3.1. change orders
5.3.2. addendums
5.3.3. as-builts
5.3.4. specifications
5.4. Hello
5.5. Hi
6. 6. Describe the use of scales.
6.1. Drawing Scales
6.1.1. Architect and Engineering scales
7. 7. Describe the procedures used for the care, handling and storage of drawings.
8. 8. Describe plumbing and gas layout drawings.
8.1. 12. Demonstrate basic plumbing and gas layout drawings.
8.1.1. Pipe Trades Handbook Section 9 Piping Prints
8.2. Riser Diagrams
9. 9. Interpret information on drawings.
9.1. lines
9.2. legend
9.3. symbols and abbreviations
9.4. notes and specifications
9.5. schedules
9.6. scales
10. 11. Demonstrate basic sketching techniques.
10.1. Blueprint Reading and Drafting for Plumbers Chapter 8
11. 10. Demonstrate the procedures used for the care, handling and storage of drawings.
12. Shop drawings
13. Assessment
13.1. Pre-test
13.2. Post-test
13.2.1. Writtten
13.2.2. Practical
