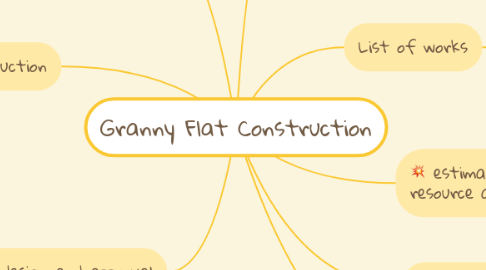Granny Flat Construction
by nasim hossain

1. design and approval
1.1. architectural designing
1.2. getting council approval
1.3. Construction drawings
1.4. bill of quantities
2. construction
2.1. getting quotes and selecting contractors
2.2. contracts with contractors
2.3. execution of construction works
2.4. change management
2.5. risk management
3. completing the project
3.1. cleaning and hand over
3.2. review reports and lessons
4. estimating time, resource and cost
4.1. constraints
5. scheduling resource and money
6. defining scope
6.1. size of granny flat
6.2. features of granny flat
6.3. scope matrix
7. risks and management plan
7.1. risk matrix
8. List of works
8.1. WBS
8.2. Critical Path


