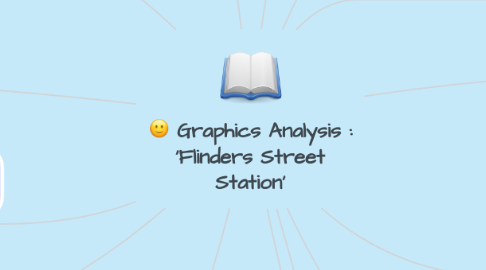Graphics Analysis : 'Flinders Street Station'
by Shirley Yuxuan Wu

1. What specific architectural elements can you identify? For example, Doric Column, pediment, podium etc.?
2. Of what materials are the different building elements made?
3. How does the building express the socio-political context of early Melbourne?
4. What is the plan of the building? How is the interior space organised?
5. Is the building designed in a particular architectural style or styles?
6. What adjectives would you describe your overall impression of the building; grand, welcoming, spiritual ,etc.?
7. What are it's formal characteristics?
7.1. How large is it?
7.2. Do the elements relate to each other and form a coherent whole?
7.3. Are there any particular dominant elements?
8. When was it built?
9. Who commissioned (was in charge) it?
10. How does it relate to its historical context, i.e. neighbouring buildings or urban elements such as streets, squares, parks or transport?
11. Are there any references relating to sources of design, materials and construction mentioned in the history of the building?
12. Does the use of a particular architectural style relate to the building's function?
13. Who was/were the architect/s and contractors?
14. What was its original function? (not the current use of the building)


