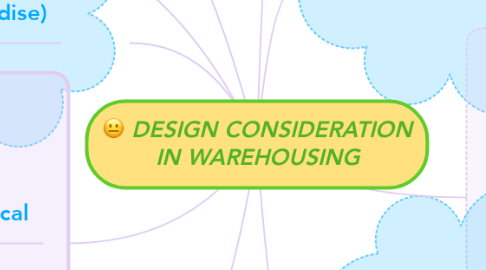DESIGN CONSIDERATION IN WAREHOUSING
by Nur Hayani Muhd Ali

1. 1. General Considaration
1.1. product profiling
1.2. facility low rate of product turnover can maximizes utilization
1.3. facilities that emphasizes rapid product
2. 2. Trade-offs
2.1. made among space,labor and mechanization
3. 3. Fixed vs Variable ( merchandise)
3.1. Fixed:each SKU has one or more permanent slots assigned to it.
3.2. Variable:involves empty storage slots being assigned to incoming products based on space avaibility.
4. 4. Horizontal vs Vertical
4.1. Horizontal (build OUT)
4.2. Vertical (build UP)
4.3. Build up is cheaper than build out
4.4. Although building costs decline as one build higher, warehousing equipment costs tend to increase.
5. 5. Order-picking vs Stock-replenishing
5.1. workers have been decided who pick outgoing orders and those restocking storage
6. 6. Two-dock vs Single-dock (layout)
6.1. Receiving and shipping docks on one side.
6.2. Single docks-used for both shipping and receiving product
6.3. Reduce space needed for storage doks
7. 7. Conventional ,narrow or very narrow aisles
7.1. Aisle space increase, storage space decreases.
7.2. More easier to operate.
7.3. Reduce - accidents, products damage
7.4. More expensive
8. 8. Degree of Warehouse automation
8.1. utilize mechanical or electronic devices to subs. human labor
8.2. mechanical or electronics devices can be used even in narrow aisles
8.3. reduce labor costs and improve warehouse productivity
9. 9. Other space needs
9.1. Approximetly, 10% of a facility's cubic capacity is actually occupied by product.
9.2. Nonstorage activities:
9.3. 1. Waiting area for transport drivers and operators.
9.4. 2. Employee washroom, lunchrooms, office space.


