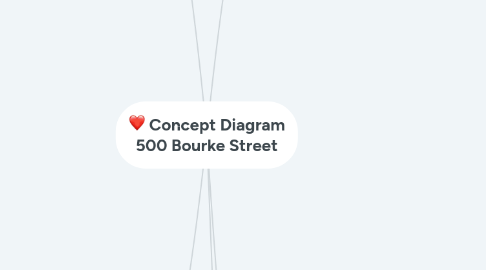
1. Other Ideas we Considered
1.1. Sustainable kitchenette design on each office level
1.1.1. Helps encourage sustainable lifestyle through bringing food from home and hence reducing waste
1.1.2. Provides needed service to office tenants
1.1.3. Problem: Difficult to address needs to many different potential tenants
1.1.4. Problem: Fails to adequately address ISPT focus on sustainable building use.
1.2. Problem: Doesn't address sustainability issue. Unrelated to majority of generated insights.
1.3. Ground floor redesign
1.3.1. Provides improved first impression of building. Potential to make building way-finding easier via directory or front desk service.
1.3.2. Improved natural light and colour scheme makes building environment more welcoming and productive.
1.4. Relocation and reuse plan for office furniture waste
1.4.1. Solves major sustainability issue, maintaining embodied energy of building contents during refurbishment.
1.4.2. Following 'Stripout and Waste Guidelines' from the Better Buildings Partnership
1.4.3. Problem: Little room for innovation, doesn't work to improve building operation in the future.
1.5. App based delivery service
1.5.1. Offers improved service to office workers, allowing for more convenient food purchases.
1.5.2. Can incorporate reusable food storage to be collected from office kitchens at end of day.
1.5.3. Problem: Doesn't necessarily address sustainability issues
1.6. Office Layout redesign
1.6.1. Improves quality of life and productivity of office space.
1.6.2. Potentially increases tenant density without impacting quality of service, thereby increasing rent.
1.6.3. Offers improvements in air conditioning sustainability, air and light quality. Improves worker experience.
1.6.4. Problem: Ultimately office layout is dictated by tenants under current system. Difficult to provide personalised designs for each individual tenant.
2. Our Solution: New End of Trip Facility (Located at Mezzanine Level)
2.1. GYM
2.1.1. Multi-purpose space for yoga, pilates, excercise classes etc.
2.1.2. Weights room
2.1.3. Workout machines
2.1.3.1. Potential for internal power generation
2.2. Ramp/access
2.2.1. Visible through main lobby
2.2.2. Access directly off Little William St
2.2.2.1. Through external stairs
2.2.2.2. Sloped design for cyclist
2.2.3. Access to central elevator shaft
2.2.4. Swipe card access at base of ramp
2.3. Change Rooms
2.3.1. Shower room
2.3.1.1. Timed and/or paid to reduce water waste
2.3.1.2. Water saving showerheads
2.3.1.3. Towel cleaning service
2.3.2. Makeup room
2.3.2.1. Large mirror
2.3.2.2. Multi level desk/table
2.3.2.3. Adequate lighting
2.3.3. Locker storage
2.3.3.1. Rental system
2.4. Bicycle parking
2.4.1. Sufficient room for growing future demand
2.4.2. Charging station for electric bikes
2.4.3. Bike servicing station
2.5. E-Bike Fleet
2.5.1. Storage: Combined with standard bike storage
2.5.2. Usage system: rental directly from ISPT
2.5.3. Charging facility
3. Value Generated
3.1. For ISPT
3.1.1. Increased attraction for tenants: Increases rent and place making for the site
3.1.2. Sustainability point score increase
3.1.3. Value added to building, increased return on future sale
3.2. For the end customer
3.2.1. Reduced danger for cycling access
3.2.2. Convenient access to more facilities
3.2.3. Improved quality of life
3.2.4. Support for a healthy and sustainable lifestyle
3.2.5. Greater flexibility in terms of transport options
4. Insights
4.1. Attractive and functional end of trip facilities encourage active transportation methods
4.2. The biggest contributor to cycling uptake is access to a towel cleaning service
4.3. Enough bike parking is critical, if people have to park far away they are less likely to ride
4.4. Having cyclist, pedestrian and vehicle access points intersect can be dangerous
4.5. Women need makeup rooms if they’re to ride to work and shower
4.6. Current access from car park end of trip facilities to main office space is inconvenient
4.7. There is a large amount of wasted space on the mezzanine level
4.8. Reducing energy waste is one of ISPT's main aims
4.9. People appreciate having access to gym/exercise space at work
4.10. Air-conditioning and lighting efficiency are the main ways we can improve building sustainability
4.11. The current shower rooms and end of trip facilities reduce the building's water rating
5. For the future
5.1. Tasks to be completed
5.1.1. Further research
5.1.1.1. Green Building Council
5.1.1.2. Better Buildings Partnership
5.1.1.3. Green Star Guidelines for Cyclist Access
5.1.2. Design of Mezzanine level
5.1.2.1. Physical layout design
5.1.2.2. Identifying specific requirements for each feature
5.1.3. Validation interviews
5.1.3.1. Focused on the end customer
5.1.3.2. Assessing the validity of our solution
5.1.4. Preperation for final pitch presentation
5.1.5. Final report writing
5.2. Questions we have
5.2.1. How can we assess the validity of our solution? What metrics can we use to track performance?
5.2.2. What are the best methods for encouraging an active transport community?
5.2.3. How do we future-proof our design? What features can we include in anticipation of future demand?
5.2.4. How do we encourage correct usage of the facility? How can we stop incorrect usage patterns?
