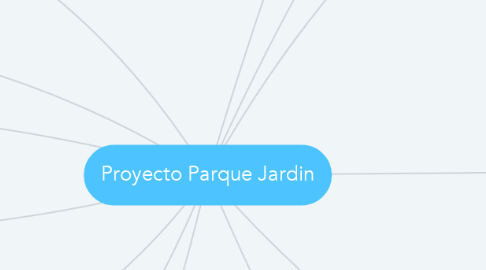
1. Add a sibling idea by hitting ENTER
2. Getting started
2.1. This is a sibling idea
2.2. Add a child idea by hitting TAB
2.2.1. This is a child idea
2.3. Choose icons and images to decorate your mind map
2.4. Connect topics with the arrow tool in the upper left corner of your screen
2.5. Add links, tasks or files to your topics, using the widgets in the sidebar
2.6. Change your map layout by opening the layout options in the upper left corner of your screen
2.7. Advanced
2.7.1. Open the Theme menu from the bottom of your map editor to change your map theme
2.7.2. Create a presentation of your mind map by clicking the presentation icon in the bottom left corner of your screen
2.7.2.1. Simply hold down COMMAND i.e. CTRL and Click & Drag to create a slide for one or multiple topics
2.7.2.2. Set transitions for your slides
2.7.2.3. Click "Start Slideshow" to view your presentation
2.7.3. Open the Sharing Settings from the bottom of your map editor to share the map with a friend or publish it to the web
2.7.3.1. You can share your map with anyone via email
2.7.3.2. You can publish your map and enable anyone with an internet access to find it
2.7.3.3. You can embed your map on a blog or website
3. Mind Map Training
3.1. Visit the MindMeister Academy to learn all the tricks and become a great mapper in no time!
4. Tutorial Videos
4.1. With our short tutorial videos you can get to know MindMeister's most important features in a matter of minutes
5. Key Shortcuts
5.1. To view the most important shortcuts, click on the question mark in the bottom right corner of your map editor, then click "Key Shortcuts"
6. Mobile Apps
6.1. Download our native mobile apps for iOS and Android to mind map on the go!
7. Stay in the Know
7.1. Follow our blog to never miss an important update, downtime warning or tutorial!
8. Conjunto
8.1. media tension
8.1.1. 3.dwg
8.2. Paisaje
8.2.1. 5.dwg1.ctb1.doc
8.3. Iluminacion paisaje
8.3.1. 1.dwg1.pdf
8.4. Mecanica de suelos
8.4.1. Integracion MKE
8.4.1.1. 00 info recibida
8.4.1.1.1. Salvador camacho
8.4.1.2. 01 estudio de mecanica de suelos
8.4.1.3. 02 cimentacion de torres
8.4.1.3.1. pilas cuevas correciones
8.4.1.3.2. Torre C
8.4.1.3.3. Torre E
8.4.1.4. 03 Excavacion
8.4.1.4.1. 1.dwg 3.pdf
8.4.1.5. 04 Estructurales
8.4.1.5.1. 1.doc 2.pdf
8.4.1.6. 05 Notas tecnicas
8.4.1.6.1. 1.doc 8.pdf
8.4.1.7. 06 Rellenos
8.4.1.7.1. 1.dwg 1.pdf
8.4.1.8. .pdf
8.4.2. Boletines mecanica de suelos
8.4.2.1. 1.zip 1.pdf 2.dwg
8.4.3. Boletin mecanica de suelos
8.4.3.1. 1.dwg 1.pdf
9. Torre C
9.1. Acceso C
9.1.1. 1.dwg
9.2. Ajuste electricos Torre C
9.2.1. 11.dwg
9.3. Elevador
9.3.1. 1.pdf
10. Torre D
10.1. Arquitectura
10.1.1. arquitectura
10.1.1.1. 01 arq
10.1.1.1.1. 2.dwg
10.1.1.2. 02 Cort y fach
10.1.1.2.1. 2.dwg
10.1.1.3. 03 alb
10.1.1.3.1. 1.dwg
10.1.1.4. 04 acab
10.1.1.4.1. 2.dwg
10.1.1.5. 05 plafon
10.1.1.5.1. 1.dwg
10.1.1.6. 06 baños
10.1.1.6.1. 1.dwg
10.1.1.7. 07 carpinteria
10.1.1.7.1. 1.dwg
10.1.1.8. 08 canceleria
10.1.1.8.1. 1.dwg
10.1.1.9. 09 Herreria
10.1.1.9.1. 1.dwg
10.1.1.10. 10 cruce de instalaciones
10.1.1.10.1. 1.dwg
10.1.1.11. ctb
10.1.1.11.1. 10.ctb
10.1.1.12. elevador
10.1.1.12.1. 1.dwg 2.pdf
10.2. Estructura
10.2.1. Estructura
10.2.1.1. 1.dwg
10.3. Instalaciones
10.3.1. IAA TD
10.3.1.1. 1.dwg
10.3.2. IG TD
10.3.2.1. 1.dwg
10.3.3. IH TD
10.3.3.1. 1.dwg
10.3.4. IP TD
10.3.4.1. 1.dwg
10.3.5. IS TD
10.3.5.1. 2.dwg
10.3.6. ICA 6D
10.3.6.1. 1.dwg
10.3.7. ICCTV TD
10.3.7.1. 49 cam
10.3.7.1.1. 1.dwg
10.3.7.2. 7 cam
10.3.7.2.1. 1.dwg
10.3.8. IDH 6D
10.3.8.1. 1.dwg
10.3.9. INT 6D
10.3.9.1. 1.dwg
10.3.10. IVD 6D
10.3.10.1. 1.dwg
10.3.11. ELECTRICO TD
10.3.11.1. mpt
10.3.11.1.1. 1.dwg
10.3.11.2. pararrayos
10.3.11.2.1. 4.dwg
10.3.11.3. 31.dwg 2.xls
10.3.12. TD ANTECEDENTES INSTALACIONES
10.3.12.1. todo lo anterior
10.3.13. SOBREPOSICION
10.3.13.1. 1.dwg
10.3.14. MEMORIAS
10.3.14.1. 1.doc 2.pdf
10.3.15. CTB
10.3.15.1. 2.ctb
11. Torre F
11.1. IAA TF
11.1.1. 1.DWG
11.2. IG TF
11.2.1. 2.dwg
11.3. IH TF
11.3.1. 1.dwg
11.4. IP TF
11.4.1. 1.dwg
11.5. IS TF
11.5.1. 2.dwg
11.6. ICA 8D
11.6.1. 1.dwg
11.7. ICCTV 8D
11.7.1. 49 cam
11.7.1.1. 1.dwg
11.7.2. 7 cam
11.7.2.1. 1.dwg
11.8. IDH 8D
11.8.1. 1.dwg
11.9. INTER 8D
11.9.1. 1.dwg
11.10. VZ Y DT
11.10.1. 1.dwg
11.11. ARQUITECTURA TF
11.11.1. arq
11.11.1.1. 1.dwg
11.11.2. alb
11.11.2.1. 1.dwg
11.11.3. carp
11.11.3.1. 1.dwg
11.11.4. cortes y fachadas
11.11.4.1. 1.dwg
11.11.5. plafon
11.11.5.1. 1.dwg
11.11.6. ctb
11.11.6.1. 10.ctb
11.11.7. elevador
11.11.7.1. 1.dwg 2.pdf
11.12. ELECTRICO TF
11.12.1. Bodegas
11.12.1.1. 6.dwg
11.12.2. edificio
11.12.2.1. 32.dwg
11.13. ESTRUCTURA TF
11.13.1. 1.dwg
11.14. sobreposicion de inst
11.15. memorias
11.15.1. 2.pdf 1.doc
11.16. ctb
11.16.1. 2.ctb
11.17. listas de planos
11.17.1. 2.xls
12. Amenidades
12.1. Albercas y fuentes
12.1.1. 1.dwg
12.2. Arquitectura
12.2.1. Arquitectura
12.2.1.1. 1.dwg
12.3. Iluminacion
12.3.1. Iluminacion ame
12.3.1.1. Cad
12.3.1.1.1. 1.dwg
12.3.1.2. Luminarias
12.3.1.2.1. 1.pdf
12.3.1.3. Pdf
12.3.1.3.1. pdf
12.3.1.4. Soporte
12.3.1.4.1. 3.pdf
12.4. Instalaciones
12.4.1. IH
12.4.1.1. 1.dwg
12.4.2. IS
12.4.2.1. 1.dwg
12.4.3. CTB
12.4.3.1. 1.ctb
13. Estacionamientos
13.1. arquitectura
13.1.1. Arquitectura
13.1.1.1. acabados
13.1.1.1.1. 1.dwg
13.1.1.2. arquitectura
13.1.1.2.1. 3.dwg
13.1.1.3. balizamiento
13.1.1.3.1. 1.dwg
13.1.1.4. ctos basura y subestacion
13.1.1.4.1. 1.dwg
13.1.1.5. herreria
13.1.1.5.1. 1.dwg
13.1.1.6. interconexion a torres
13.1.1.6.1. 2.dwg
13.1.1.7. Rampas
13.1.1.7.1. 1.dwg
13.1.1.8. señaletica
13.1.1.8.1. 1.dwg
13.1.1.9. trazo y nivelacion
13.1.1.10. 1.dwg 1.xls
13.1.1.10.1. 2.dwg 1.xls
13.2. elevadores
13.2.1. elevadores
13.2.1.1. 2.pdf
13.3. estructura
13.3.1. Estructura
13.3.1.1. 5.dwg
13.3.2. memoria cph
13.4. ilumiinacion
13.4.1. 1.dwg 4.pdf
13.5. Redes
13.5.1. malla pt electrico
13.5.1.1. 1.dwg
13.5.2. Redes generales
13.5.2.1. 01 red sanitaria
13.5.2.2. 02 red pluvial
13.5.2.3. 03 red contra incendio
13.5.2.4. 04 red hidraulica
13.5.2.5. 05 red de agua tratada
13.5.2.6. ctb
13.5.2.6.1. 1.ctb
13.5.2.7. 1.xls
