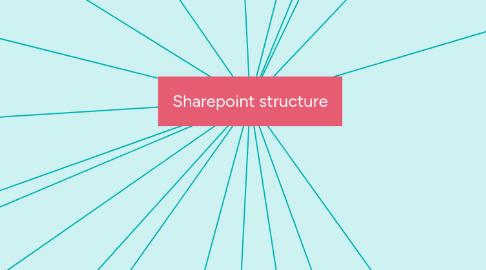Sharepoint structure
by Belina K


1. Permits
1.1. Planning
1.2. Section 106
1.3. Section 278
1.4. Neighboroughly Matters
1.5. Building control
1.6. Other approvals
1.7. Utilities
2. Certification
2.1. BREEAM
2.2. WELL
2.3. DGNB
3. Site investigation
3.1. Surveys
3.2. Environmental
3.3. Utilities and networks
4. EHS_CDM
4.1. Site EHS reviews
4.2. HB Reavis OHSR
5. Quality management
5.1. Snag lists
5.2. External Quality and quantity surveyors
5.3. warranties
5.4. Warranty complaints
6. Procurement
7. Construction
8. Leasing
8.1. Leasing strategy
8.2. Signed tenants
8.3. Templates - Legal
8.4. Floorplans areas
8.5. Stacking plan
8.6. Presentations
8.7. Spaceplanning
9. More
10. SPV Legal
11. Finance
11.1. Valuation
11.2. Bank
12. Divestment
12.1. Data room
12.2. Divestment
12.3. Technical DD
13. Project info & admin
13.1. Project team
13.2. Correspondence
13.3. Project handbook
13.4. Presentation
13.5. Handover protocols
13.6. Photos
13.7. Reporting
13.8. MOM - Optional
14. Main documents
14.1. Value Definition
14.2. Design Brief
14.3. BPC_BR
15. Schedules
15.1. Master programme
15.2. Construction Programme
15.3. Fit out programme
15.4. 4D model
16. Project cost control
16.1. Change Control
16.2. Waas budget
16.3. Value engineering
16.4. DEX
16.5. Cashflow forecasts
17. Land acquisition
17.1. Data room
17.2. NDA
17.3. LOI
17.4. Acquisition contact list
17.5. Price offer
17.6. Settlement contacts
17.7. Investment request
17.8. Board approvals
17.9. Finance, Feasibility, acquisition phase
17.10. Lawyers, consultants
17.11. Purchase contract
17.12. Cadastral and ownership maps
18. Design management
18.1. PDT
18.1.1. Work in progress
18.1.2. Business concept
18.1.3. Scheme design
18.2. Planning application
18.2.1. BPC
18.3. Designer selection
18.3.1. Scopes for appointments
18.4. Demolition
18.4.1. Roadmap to Demo
18.5. Scheme Design (Stage 4)
18.6. Execution Design
18.7. Due Diligence
18.7.1. Due Diligence tracker
18.8. Primary Design Teams
18.8.1. MEP
18.8.1.1. GAs
18.8.1.2. Reports
18.8.1.3. BIM
18.8.2. Structure
18.8.2.1. GAs
18.8.2.2. Reports
18.8.2.3. BIM
18.8.3. Fire
18.8.4. VT
18.8.5. Design
18.8.5.1. GAs
18.8.5.2. CGIs
18.8.5.3. BIM
18.8.5.4. Reports
18.9. Design Development
18.9.1. DTM1
18.9.1.1. Facade
18.9.1.2. MEP
18.9.1.3. Structural
18.9.1.4. Comments
18.9.1.5. Meeting notes
18.9.2. DTM2
18.9.3. DTM3
