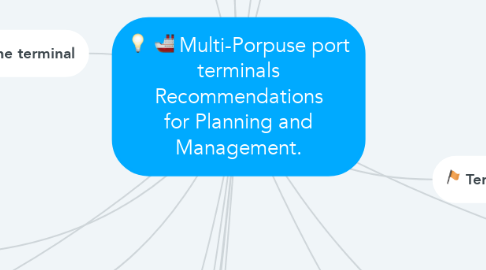
1. Other requirements includes:
1.1. The floor should be free of obstacles in so far as this possible at a reasonable cost per square metre of covered space.
1.2. The overahead clearence should be at least 7m.
1.3. Metal guard should be installed to protect walls and collums.
1.4. The lighting level should be not less than 200 lux and at least10/12 percent of the roof should be used for skylights.
2. Containers are normally stack in rows or blocks
3. In the installation of fire alarms with at least a manually operated system connected to the terminal control centre and automatic sound and visual signalling.
4. Power outlets for refrigerated containers should be provided above ground and protected from damage. A range of voltage should be supplied.
5. Areas for ancillary services
6. Multiporpuse: Terminal complex of infrastructure equipment and services.
7. Planning
7.1. Terminal may be planned as an adaptation of existing facilities.
7.2. As first step needs to given the volume and character of the type of traffic to be accomodated.
7.3. Type of traffics accomodate by a multiporpuse terminal: forest products, wwod and cork, newsprint, iron and steel, heavy cargos, oils, fertilizers.
8. Dimensioning
8.1. Length and specifications of berths suitablefor the various types of vessel using the terminal.
8.2. Installation of ro-ro berth is needed.
8.3. covered storage areas, open or closed for divided cargo.
8.4. Open storgae areas for containers.
8.5. work area for the temporary storage and sorting of cargo.
8.6. reception and delivery area of goods awaiting shipment.
8.7. checkpoint at terminal entrance exit
8.8. Park for road vehicles.
9. Selecting Equipment
9.1. Optimal solution combinig speed of operationg and economy, bearing in mind:
9.1.1. The nature of the expected traffic, The characteristics and capabilities of each machine and of the equipment as a whole,The layout of the terminal and the expected development. The size and phasingof the investment program.
9.2. specialization and flexibility, bearing in mind that:
9.2.1. There is no quarantee that are more specialized machine will be more efficient giventhe variety of situationin which it fill function.
9.2.2. Machines capable of performing many functions not uncommonly fail to performany one of them well.
10. Covered Storage
10.1. less space is alloted to covered than to open storage.
10.2. Sheds are sited far enough from the wharf operating area so as no to obstruct movement.
10.2.1. Conventional crane for light and moderately heavy loads.
10.2.1.1. Multiporpuse cranes for containers and heavy loads.
10.2.1.1.1. Mobile cranes that can be used in cargo handling and storage.
10.2.1.2. The shed floor must be level with the yard surface.
11. Access to the terminal
12. Other installations
12.1. The provision of drinking water and water for washing, with a minimum pressure of 2.5 kg/cm and a minimum flow of 1/sec.
12.2. Intercomunication system linking the operating areas, entrances and exits, and the control center.
13. Weighing facilities should be provided at a convenient site.
14. STC: stacking by straddle carrier
15. For other types of cargo, bearing in mind that only degree of dimensional homegienity can be achieved its recommended:
15.1. In storing load vehicles
15.2. Iron and Steel goods should be stored in the open if they are to remain only a few days.
15.3. Capabilities of the equipment for loading and unloading cargo.
15.4. In the case of others goods. it should be determined whether they can be stored in the open, under cover or in warehouses.
16. Conventional cranes: for unitized and non-unitized general cargowith lifting capacities,ranging to 6 to 16t.
17. Equipment
17.1. In planning terminal yard a layout Should be chosen that can be adapted at reasonable cost to the varioscargo handling system.
17.2. A major requirement in a multiporpuse port terminal.
17.3. Multi-purpose heavy lift cranes: with capacities rangong from 25 to 40 tons.
17.4. The capabilities of container gantry cranes make them essential in multiporpuse terminals that mayat any time be completely.
17.5. Types of trailers are used to move cargo and containers within the terminal:
17.5.1. Low platform trailers, Normal height trailers, Hydraulic lift trailers.
18. Terminal Yards
18.1. Storage areas should be planned on a generous scale and be adaptable to a variety of uses.
18.2. The notations used in diagrams are:
18.2.1. FLT: stacking by front lift truck
18.2.2. RSC: stacking by reach stacker crane
18.2.3. Pa: Container position area
18.2.4. Ma: Machine manoeuvring area
18.2.5. To ensure a smooth traffic flow and satisfactory throughput, the following should be borne in mind:
18.2.5.1. Space for administrative and related functions should be provided near the terminal entrance exit.
18.2.5.2. a traffic survey should be made to determine the space needed for lorries at busy period.
18.2.5.3. a platform of suitable height should be provided for the inspection of loads.
18.2.5.4. Fuel pumps should be provided near the vehicles repair and maintenance workshops.
18.2.6. Ta: Total area
