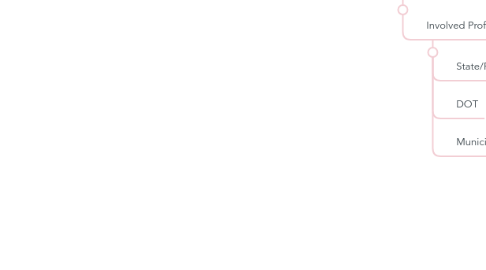
1. Land Acquisition
1.1. Legal Profdnals
1.1.1. Online Datasources
1.1.1.1. Liens
1.1.1.2. Zoning
1.2. Owner
1.2.1. Private
1.2.2. Government
1.3. Developer
1.3.1. Online Map Viewers
1.3.1.1. Google Earth
1.3.1.2. Google Maps
1.3.1.3. County Parcel + Tax Info
1.3.1.4. Zoning
1.3.1.5. Development Areas
1.3.2. Real Estate Sales Databases
1.3.3. Site Visits
1.3.3.1. Photography
2. Investigation and Due Diligence
2.1. Phase I+II Environmental Assessments
2.1.1. Environmental Scientist or Engineer
2.1.2. Involved Professionals + Stakeholders
2.2. Soils Investigation
2.2.1. Septic/Waste Disposal
2.2.2. Stormwater Management Feasibility
2.2.3. Involved Professionals + Stakeholders
2.2.3.1. Surveyors
2.2.3.1.1. Soil Scientist
2.2.3.2. State/Local Environmental Agency
2.3. Wetlands Delineation
2.3.1. Involved Professionals + Stakeholders
2.3.1.1. Wetlands Specialist
2.3.1.2. Army Corps of Engineers
2.3.1.3. State/Local Environmental Agency
2.3.1.4. Surveyors
2.4. Geotechnical Investigations
2.4.1. Involved Professionals + Stakeholders
2.4.1.1. Geotechnical Engineer + Staff
2.4.1.2. Structural Engineers + Staff
2.4.1.3. Surveyors
2.5. Endangered Species/Ecological Investigation
2.5.1. Involved Professionals + Stakeholders
2.5.1.1. Environmental Scientist, Engineer or Specialist
2.5.1.2. Federal Agencies
2.5.1.3. State Wildlife and Environmental Agencies
2.6. Archeological Investigations
2.6.1. Involved Professionals + Stakeholders
2.6.1.1. Archeologist
2.6.1.2. Surveyors
2.6.1.3. Federal Agencies
2.6.1.4. State Historical and Environmental Agencies
2.7. Determining Jurisdictions
2.7.1. Determining Process for Approval
2.7.2. Determining Additional Required Due Diligence
2.7.3. Involved Professionals + Stakeholders
2.7.3.1. Surveyor
2.7.3.2. Government Agency
2.7.3.3. Legal Professionals
2.7.3.4. Urban/Land Planners
2.8. Flooding
2.8.1. HEC RAS
2.8.2. Flood Mapping
2.9. Possible Utility Connections
2.9.1. Water
2.9.2. Sewer
2.9.3. Natural Gas
2.9.4. Involved Professionals + Stakeholders
2.9.4.1. Government Agency
2.9.4.2. Municipality
2.9.4.3. Private Utility Provider
2.9.4.4. Surveyor
2.9.5. Electricity
2.10. Land Use
2.10.1. Involved Professionals + Stakeholders
2.10.1.1. Surveyor
2.10.1.2. Urban Planner / Land Planner
2.10.1.3. State Planning Board
2.10.1.4. Municipality
2.10.1.5. Government Agency
2.10.2. Special Processes?
2.10.2.1. Planning Regions
2.10.2.2. Fit in with Master Plan
2.10.2.3. Overlay Zones
2.10.2.4. Conditional Use?
2.10.2.5. Zoning Change?
3. Pre and Post Development Hydrology Analysis and Report
4. Sanitary Sewer
4.1. On Site Waste Disposal
4.1.1. Types
4.1.1.1. Septic System
4.1.1.2. Community System
4.1.1.3. Community Treatment
4.1.2. Calculations
4.1.3. Plans
4.2. Sanitary Sewer Network
4.2.1. Hydraulic Analysis and Report
4.2.2. Plans
4.2.3. Profiles
4.2.4. Cross Sections
4.2.5. Details
5. Detailed Design
5.1. Existing Conditions
5.2. Road-Transportation
5.2.1. Road Plans
5.2.1.1. Plans
5.2.1.2. Profiles
5.2.1.3. Cross Sections
5.2.2. Entrance
5.2.2.1. Plans
5.3. Stormwater Management Plans
5.3.1. Drainage
5.3.1.1. Plans
5.3.1.2. Profiles
5.3.1.3. Pipe Design
5.3.1.3.1. Hydraulic Analysis
5.3.2. Grading
5.3.2.1. Plans
5.3.3. BMPs
5.3.3.1. Types
5.3.3.1.1. Green BMPs
5.3.3.2. Notes and Details
5.3.3.3. Cross Sections
5.3.3.4. Analysis and Report
5.3.4. Erosion and Sediment Control
5.3.4.1. Plans
5.3.4.1.1. Calculations/Analysis typically shown on plans
5.4. Landscape and Lighting Plans
5.5. Site Plans/ Record Plat
5.6. Professionals Involved
5.6.1. Land/Urban Planners
5.6.2. Landscape Architects
5.6.3. Architect
5.6.4. Civil Engineer + Staff
6. Sequence of Construction
7. Traffic Impact Studies
7.1. Involved Professionals + Stakeholders
7.1.1. State/Regional Planning
7.1.2. DOT
7.1.3. Municipality
8. Adjacent Property Owners
9. Surveyor
10. Planning/Feasibility
10.1. Conceptual Site Layout
10.1.1. Existing conditions
10.1.1.1. Utility Connections
10.1.1.2. All elements identified in due diligence
10.1.1.3. Areas of Concern
10.1.2. Conceptual Design
10.1.2.1. Parceling
10.1.2.2. Parking
10.1.2.3. Many iterations
10.1.2.4. Ammenities
10.1.2.5. Stormwater Management
10.1.2.6. Buffers
10.1.3. Professionals
10.1.3.1. Civil Engineer
10.1.3.2. Surveyor
10.1.3.3. Urban Planner/Land Planner
10.1.3.4. Architect
10.1.3.5. Landscape Architect
10.1.4. Stakeholders/Approvals Required
10.1.4.1. Zoning Board
10.1.4.2. Town/County Council
10.1.4.3. Government Agencies
10.1.4.3.1. Environmental
10.1.4.3.2. Historical
10.1.4.3.3. Wildlife
10.1.4.3.4. Transportation
10.1.4.3.5. More, more, more
10.1.4.4. Utility Boards
10.1.4.4.1. Servicing Agreements
10.1.4.5. Planning Board
11. Maintenance
11.1. HOA
11.2. Municipality
11.3. Utilities
11.4. Roads, Sidewalks , Etc.
11.5. Stormwater Facilities
11.6. Park/Open Space
11.7. Environmental Agency
11.8. DOT
11.9. Parks and Rec
12. Utility
12.1. Water Service Plans
12.1.1. Water Network Analysis and Report
12.1.2. Fire Marshal / Fire Safety Plans
12.1.3. Fire Flow Analysis and Report
13. Initiation
14. Construction
14.1. Stakeout
14.2. Professionals Involved
14.2.1. Construction Management
14.2.2. Trades
14.2.3. Architect
14.2.4. Landscape
14.2.5. Surveyor
14.2.6. Home Builder
14.2.7. Geotechnical Engineer
14.2.8. Structural Engineer
14.3. Environmental Concerns
14.3.1. Erosion and Sediment Control
14.3.2. SWPPP
14.4. Approvals/Stakeholders
14.4.1. Gov't Agencies
14.4.2. EPA
14.4.2.1. Environmental Engineer
14.4.3. Building Inspectors
14.4.4. Private/Public Utility Companies
14.4.5. Future Ownership Inspectors (i.e. DOT for roads)
14.5. Construction Administration
14.5.1. Utility Construction
14.5.2. Road Construction
14.5.3. Building Construction
14.5.3.1. Exterior
14.5.3.2. Interior
14.5.4. Progress Payment
14.5.5. Bidding
14.5.6. Estimates
14.5.7. Construction Inspection
