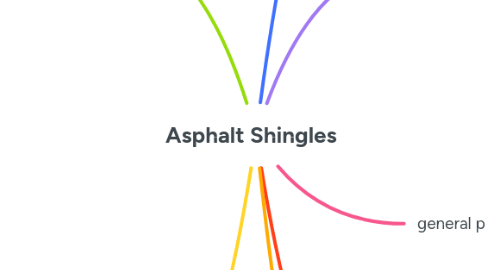Asphalt Shingles
作者:Aidan Brown

1. RCABC specifications
1.1. Minimum plywood deck thickness 16" on OC 1/2", 24" OC 5/8"
1.2. minimum gauge steel: 26
1.3. 4" back pan extension
1.4. 5 or 6 inch minimum shingle offset
1.5. Shingles fastened 1" from either side and then 13" apart as needed
1.6. 4 fasteners required in standard conditions
1.7. 6 nails and mastic required when snowy and steep as 21/12
1.8. at 8/12 slope toeboards are required
1.9. Minimum valley flashing width: 24"
1.10. 18" long 6" up size of back-pan flashing
1.11. 5" by 4" step flashing
2. BC building code specifications
2.1. minimum plywood deck thickness 16" OC: 1/4", 24" OC: 3/8
2.2. 18" long 6" up, size of back-pan flashing
2.3. 3" by 3" step flashing
2.4. minimum gauge of steel flashings: 30
2.5. Minimum valley flashing width: 24"
2.6. backpan flashing must extend 3"
3. asphalt roof characteristics
3.1. fire resistant
3.2. wind resistant
3.3. Economical
3.4. Easy application
3.5. adaptability
3.6. Aesthetics
3.7. Style suitability
3.8. Low mainetenance
4. Minimum slope 2 in 12
4.1. maximum slope 21 in 12
5. general precautions
5.1. Proper footwear
5.2. eye protection
5.3. Avoid working in inclement weather
5.4. Don't get electrocuted
5.5. Follow ladder safety rules
5.6. load and store material safely
5.7. keep area tidy
5.8. use appropriate tools
6. Pros
6.1. cheap upfront cost
7. proper storage
7.1. sub four foot stacks of shingles spread evenly following roof supports
7.2. do not leave materials in contact with ground
7.3. Cover with tarp or ventilated plastic bags


