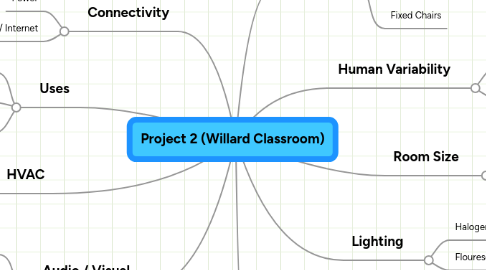Project 2 (Willard Classroom)
作者:Chris Cook


1. Connectivity
1.1. Power
1.2. Communicaton / Internet
1.2.1. Wire Connect Bar at top of desk
2. HVAC
2.1. Heating
2.1.1. Thermostat
2.2. Cooling
2.2.1. AC Unit
3. Audio / Visual
3.1. Walls
3.1.1. Color
3.1.2. Sound Boards
3.2. Speakers at front, side, and rear
3.3. Three screens and projectors
4. Uses
4.1. Lecture
4.2. Large Group
4.3. Individual
5. Furniture
5.1. Table Design
5.1.1. Depth of 18"
5.1.2. Ample Student Width Space
5.1.3. Angled at the sides for group feel
