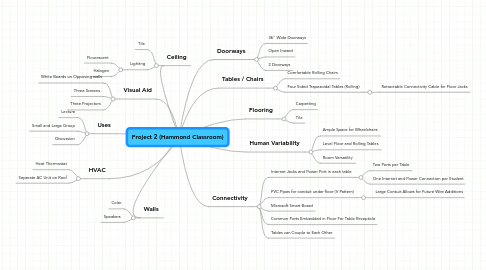Project 2 (Hammond Classroom)
作者:Chris Cook


1. Visual Aid
1.1. White Boards on Opposing walls
1.2. Three Screens
1.3. Three Projectors
2. Ceiling
2.1. Tile
2.2. Lighitng
2.2.1. Flourescent
2.2.2. Halogen
3. HVAC
3.1. Heat Thermostat
3.2. Seperate AC Unit on Roof
4. Walls
4.1. Color
4.2. Speakers
5. Uses
5.1. Lecture
5.2. Small and Large Group
5.3. Discussion
6. Tables / Chairs
6.1. Comfortable Rolling Chairs
6.2. Four Sided Trapezoidal Tables (Rolling)
6.2.1. Retractable Connectivity Cable for Floor Jacks
7. Connectivity
7.1. Internet Jacks and Power Port in each table
7.1.1. Two Ports per Table
7.1.2. One Internet and Power Connection per Student
7.2. PVC Pipes for conduit under floor (V Pattern)
7.2.1. Large Consuit Allows for Future Wire Additions
