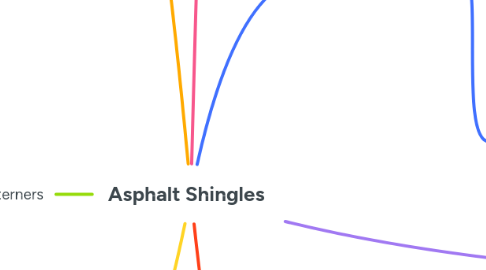
1. Fasterners
1.1. Nails
1.1.1. Must be 12 gauge hot dipped stainless steel (RCABC)
1.1.2. 4 nails in shingles for normal weather conditions
1.1.3. 6 nails for mastic in high wind or 21/12 slopes
1.1.4. Nails should be 1 inch away from ends
1.1.5. 3 inches away from keyways
1.1.6. make sure your nails penetrate the deck 3/4 of an inch and are straight and not under or over driven
1.1.7. If nail is miss driven then you should remove it, fill the hole, and drive another nail in beside it
2. Types of shingles
2.1. Organic felt
2.1.1. 3 tab shingles
2.2. Fiberglass or composite felt
2.2.1. BP
2.2.2. GAF
2.2.3. IKO
2.2.4. Owens Corning
2.2.5. Certainteed
2.2.6. Malarkey
2.3. SBS Shingles
2.3.1. Rubber material
3. Ventilation
3.1. 1 SQ. FT./ 300 SQ. FT.
3.2. Keep vents 2' of ridge
3.3. Ridge vent
3.4. Turbos
3.5. Button vent
3.6. Ice damning
3.6.1. From improper ventilation
4. Underlayments
4.1. 15# felt
4.1.1. Nailed or stapled
4.1.2. Should not be left exposed
4.1.3. Minimum side lap is 2inch and 6 for end laps
4.2. Eave Protection
4.2.1. Ice and Water
4.2.1.1. 12 inches past interior of exterior wall (24 past in heavy snow regions)
4.2.1.2. not required if bottom edge extends past 36 inches of exterior wall or if 8/12 or steeper (RCABC still requirers)
4.3. Synthetic paper
4.3.1. Can leave to protect roof over a couple days
4.3.2. installed according to manufacturers
5. Chimney stacks/skylights/sidewalls
5.1. flashings
5.1.1. 4 inches up wall, 3 inches on deck for BC building code
5.1.2. 5 inches up wall, 4 inches on deck for RCABC code
5.2. Chimneys
5.2.1. Apron flashing extend 4" past curb
5.2.2. Step flashing extend 3" past curb with 1/4" to 1/2" gap from shingles to wall
5.2.3. Back pan past 4" past on each side with 1/4" for capillary cut
5.2.4. Do not nail flashing to wall
5.2.5. back pan should extend 6" up wall 18" up roof
6. Valleys
6.1. Types of valleys
6.1.1. Standard cut metal valley
6.1.1.1. Tabs/ears should be cut
6.1.2. california metal valley
6.1.2.1. 2" away from center of valley
6.1.3. woven valley
6.1.4. closed cut
6.1.4.1. tabs/ears should be cut
6.2. Valley metal
6.2.1. Should be 24 inches wide
6.2.2. BC code #30 gauge with 6inch overlap with mastic
6.2.3. RCABC # 26 gauge with 12 inch overlap without or 8 inch with mastic
6.2.4. if overlap requirements aren't possible the 60 mil EPDM patch should be placed
6.2.5. Underlayments should cover sides by 6 inches
6.2.6. nails should not be placed closer than 6 inches from middle
6.3. Eaves
6.3.1. straight cut
6.3.2. Down turn
6.3.3. Hem
6.3.4. Locked
7. Decking
7.1. Plywood
7.1.1. Streangth is with the grain
7.1.2. BC building Code
7.1.2.1. 16 O.C. 1/4 inch
7.1.2.2. 24 O.C. 3/8 inch
7.1.3. RCABC
7.1.3.1. 16 O.C. 1/2 inch
7.1.3.2. 24 O.C. 5/8 inch
7.2. shiplap
7.2.1. NO longer used
7.2.2. RCABC Requires 1/2 plywood overtop
7.3. OSB
7.3.1. smooth side down
