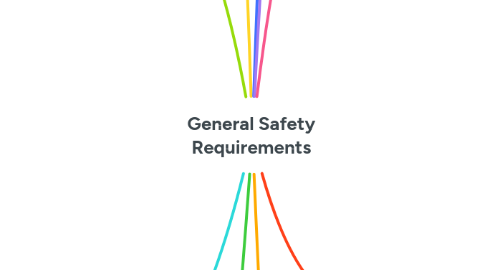
1. Roof Deck Inspection
1.1. Ensure roof deck can support workers, material, equipment
1.2. Spread weight over structural supports on fragile roof decks
1.2.1. Lightweight steel
1.2.2. Asbestos cement
1.2.3. Concrete decking
1.3. Ensure structural integrity
1.3.1. New roofing - ensure deck secure to joists
1.3.2. Reroofing - ensure deck free of rot or rust
1.4. Ensure opening are securely covered
1.5. Replace guardrails/coerings immediately after work is carried out
1.6. Determine if workers will be exposed to dangerous fumes/gases
2. Fire Protection
2.1. General fire prevention
2.1.1. Know locations of fire exits, alarms, extinguishers
2.1.2. Proper use of fire extinguishers
2.1.2.1. Use proper class (A-D) of extinguisher
2.1.2.2. Replace used or empty extiguishers immediately
2.2. Steps in case of fire:
2.2.1. Warn others
2.2.2. Use extinguisher on small fire
2.2.3. Large fire
2.2.3.1. Call fire depeartment
2.2.3.2. Evacuate area
2.2.3.3. Ensure workers acounted for
2.2.3.4. Post lookouts to direct fire depeartment
2.3. Storage flammable materials in proper containers away from buildings
2.4. Remove hot mops from roof and wring out at end of day
2.5. Working temp and flash point of products should be know by operators
3. Electicity and Utilities
3.1. High Voltage (over 750 V)
3.1.1. Identify overhead electrical hazards before work
3.1.2. Call BC One if soil must be removed for access
3.1.3. If roofing work must take place around electrical apparatus
3.1.3.1. Determine voltage
3.1.3.2. Ensure minimum distance maintained from lines
3.1.3.2.1. 751V to 75kV - 10ft
3.1.3.2.2. Over 75kV to 250kV - 15ft
3.1.3.2.3. Over 250kV to 550kV - 20ft
3.2. Low Voltage (Under 750 V)
3.2.1. Usually associated with
3.2.1.1. Defective electrical tools
3.2.1.2. Non-grounded/damaged extension cords
3.2.1.3. Electrical conductors hidden under roof
3.2.1.4. Power line feeds to roof
3.2.2. Develop safe work procedures for tool inspection/maintanace
4. Confined Spaces
4.1. Have qualified person inspect confined space
4.1.1. Rate hazard (low, medium, high)
4.1.2. Write specific safe procedures
4.1.2.1. Required ventilation
4.1.2.2. Cleaning requirements
4.1.2.3. Control measures
4.1.2.3.1. Possibility of explosion
4.1.2.3.2. Risk of trips, falls, entanglement
4.1.2.4. Respirator requirements
4.1.2.5. Isolation and lockout of piping
4.1.2.6. Considerations for rescue
4.1.2.7. Requirement for standby person
5. Job Planning and Setup
5.1. Site Specific Procedures
5.1.1. Fire Hazards
5.1.2. Fall Protection
5.1.3. PPE
5.1.4. Injury reporting
5.2. Equipment Setup
5.2.1. Firm Ground
5.2.2. No overhead obstructions
5.2.3. Distanced from electrical equipment
5.2.4. Minimum hazard to workers
5.2.5. Away from air intakes if creating dust
5.3. Arrange for required first aid
5.4. Obtain construction site safety program
5.5. Identify/Control hazards
6. Housekeeping
6.1. Remove waste materials
6.1.1. Slipping/Tripping hazards
6.1.2. Hazardous waste materials
6.1.2.1. Dispose immediately
6.2. Stack building materials neatly
6.3. Store tools 6.5 feet from roof edge
6.4. Block rolling equipment wheels
6.5. Secure materials before transport
7. Protecting the Public
7.1. Roofers
7.1.1. Set up equipment to not disturb the public
7.1.2. Place equipment away from air intakes
7.1.3. Protect public from hazards
7.1.3.1. Kettle Fires
7.1.3.2. Ruptured hot lines
7.1.3.2.1. Use barricades/warning signs
7.1.3.3. Hoisting Hazard
7.1.3.4. Overhead hazards
7.1.4. Store materials equipment away from edge in high wind
7.1.5. Protect public after roofing hours
7.1.5.1. Secure lids and spigots
7.1.5.2. Lock/Secure trucks, hoists, etc.
7.1.5.3. Prevent access to roof
7.1.5.4. Ensure barricades and warning signs in place
8. Safe use of ladders
8.1. Ensure no contact with overhead power sources
8.2. Use CSA or ANSI approved ladders
8.3. Inspect ladders before use
8.3.1. Loose, broken, missing rungs
8.3.2. Split/bent side rails
8.3.2.1. Remove damaged ladders from use
8.3.3. Other defects or damage
8.4. Must extend 3ft above landing or parapet wall
8.5. Must be tied/blocked/secured to prevent slipping
8.6. Do not carry equipment up ladder
8.7. Climb ladder safely
8.7.1. Face the ladder
8.7.2. Maintain 3 points of contact
9. Fall Prevention
9.1. Systems
9.1.1. Fall Arrest System
9.1.1.1. Stops a worker's fall before hitting surface below
9.1.2. Fall Restraint System
9.1.2.1. Prevents worker from going beyond the edge of roof
9.1.3. Safe Work Procedures
9.1.3.1. Various procedures to minimize risk of injury from fall
9.2. High risk fall areas
9.2.1. Ladders
9.2.2. Rooftop material handling areas
9.2.3. Roof edges
9.2.4. Roof openings
9.3. General requirements
9.3.1. Face roof perimeter
9.3.2. Avoid walking backwards
9.3.3. Secure roof openings
9.3.3.1. Cover with secured plywood
9.3.3.1.1. Mark clearly with "Do not remove"
9.3.3.2. Set up guardrails
9.3.4. Follow safe ladder setup procedures
9.3.5. Mark tripping hazards
9.3.6. Be cautious on slippery surfaces
9.4. Above 10 ft
9.4.1. Workers within 6 1/2 feet of edge must use fall protection
9.4.2. Warning barrier must be erected 6 1/2 feet from roof edge
9.4.3. Must have fall protection systems in place in certain areas
9.4.3.1. Hoisting
9.4.3.2. Hot supply
9.4.3.3. Garbage disposal
9.4.3.4. Other Material handling
9.4.4. Parapet walls under 40 inches cannot be used in place of guard rails
