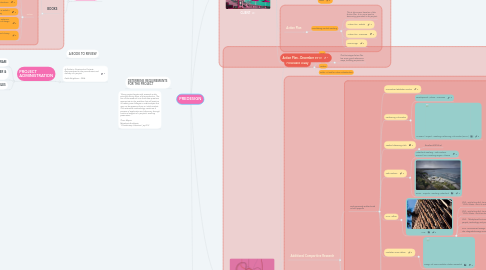
1. These drawings will be set up at multiple scales as required to communicate the content.
2. A BOOK TO REVIEW
3. A Guide to Construction Projects: Best practices for the procurement and delivery of a project Keith Neighbour - 2006
3.1. PROJECT ADMINISTRATION
3.1.1. CRITICAL PATH DIAGRAM
3.1.2. WEEKLY PLANNER & TIMESHEETS
3.1.3. PROJECT FILES
4. "Every project begins with research as the principal driving force of the production. The aim of the research is to formulate questions appropriate to the problem that will assist us in creating new linkages or relationships that may not be apparent from an initial analysis. This reiterative methodology continues a process of exploration and discovery through continual analysis of a project's evolving parameters." Thom Mayne Morphosis Architects "Combinatory Urbanism" pp12-3
5. PROPOSAL
6. RESOURCES
6.1. SLACK
6.1.1. This will be the group's key point of communication outside the studio. You are expected to download the mobile app and join the group immediately.
6.1.2. The group is called 2019-UCAP-3E
6.1.3. 2019-ucap-3e.slack.com
6.2. BOOKS
6.2.1. RMIT LIBRARY
6.2.2. Online
6.2.2.1. Manual of Section LTL Architects
6.2.2.2. Constructing Architecture: Materials, Processes, Structures Andrea Deplazes
6.2.2.3. Architecture in Detail II Graham Bizley
6.2.2.4. Introducing Architectural Tectonics: exploring the intersection of design and construction Chad Schwartz
6.2.2.5. Introducing Architectural Theory: debating a discipline Korydon H. Smith
7. DETERMINE REQUIREMENTS FOR THE PROJECT
8. Heritage Buildings Geelong
9. APARTMENTS clause 58
9.1. Better Apartments Design Standards
9.2. Apartment Design Guidelines
10. BRIEF
10.1. Precedent Study
10.1.1. Local
10.1.2. Global
10.1.3. Historic
10.1.4. Public Art and/or Urban Infrastructure
10.2. Additional Comparitive Research
10.2.1. Find previously written briefs or built projects
10.2.1.1. Convention/Exhibition Centre
10.2.1.2. Performing Arts Centre
10.2.1.2.1. Development Victoria - Overview
10.2.1.2.2. HASSELL | Project - Geelong Performing Arts Centre (GPAC)
10.2.1.3. Seaford Lifesaving Club
10.2.1.3.1. Excellent ESD Brief
10.2.1.4. Safe Harbour
10.2.1.4.1. Waterfront Geelong - Safe Harbour Precinct | G21 Geelong Region Alliance
10.2.1.4.2. Terroir - Projects - Geelong Waterfront
10.2.1.5. CH2 - Office
10.2.1.5.1. CH2
10.2.1.6. Frankston Train Station
10.2.1.6.1. Design Of New Frankston Station Revealed
10.2.1.7. Southern Cross Station
10.2.1.7.1. Section
10.2.1.8. Parramatta Transport Interchange
10.2.2. Development Victoria
10.2.3. Planning Applications - Current
10.2.3.1. Advertised planning applications
10.2.3.2. Advertised planning applications
10.2.3.3. Advertised planning applications
10.3. Building Classifications and Codes
10.3.1. National Construction Code
10.3.2. Guide to Accessibility
10.4. ESD
10.4.1. Sustainable Design Assessment in the Planning Process
10.4.2. Sustainable Building Policy - Geelong Council
10.4.2.1. BESS
10.4.2.2. GreenStar
10.4.3. The Conversation - a critique
10.4.4. NCC Energy Efficiency Provisions - Handbooks
10.4.4.1. Volume One - 2018
10.4.4.2. Volume Two - 2016
10.5. OVGA - Good Design Publications
11. SITE
11.1. Locality Plan
11.2. Existing Conditions Site Plan
11.2.1. Planning Maps Online
11.2.1.1. Zones
11.2.1.1.1. colour coded with legend
11.2.1.2. Overlays
11.2.1.2.1. KEY OVERLAYS
11.2.1.3. Parcels
11.2.1.4. Railways
11.2.1.5. Contours
11.2.2. Historic Maps State Library of Victoria
11.2.2.1. 1853
11.2.2.2. 1855
11.2.2.3. 1865
11.2.2.4. 1905
11.2.2.5. 1940
11.2.2.6. 1980
11.3. Site Analysis
11.4. Street Scapes and Site Sections
11.5. Building Details
11.6. Planning Schemes
11.6.1. Urban Design Guidelines for Victoria
11.6.1.1. Introduction
11.6.1.2. Guidelines
11.6.2. Greater Geelong Planning Scheme
12. CLIENT
12.1. History of Geelong
12.1.1. General
12.1.2. Topical
12.1.2.1. Indigenous
12.1.2.2. Industrial
12.1.2.2.1. Wool
12.1.2.2.2. Rope and Paper
12.1.2.2.3. Automotive - Ford
12.1.2.2.4. Oil Refinery - Shell
12.1.2.2.5. Glass - Pilkington
12.1.2.3. Innovation
12.1.2.3.1. Refrigiration
12.1.2.3.2. Long distance telephone
12.1.2.3.3. Hills Hoyst
12.1.2.4. AFL - Geelong Cats
12.1.3. News
12.2. Action Plan
12.2.1. Revitalising Central Geelong
12.2.1.1. This is the current iteration of the Action Plan. It is a must read to becoming grounded in the project.
12.2.1.2. Action Plan - Details
12.2.1.3. Action Plan - Overview
12.2.1.4. Home Page
12.3. Action Plan - December 2013
12.3.1. This first stage Action Plan has some good references: maps, building projects etc.
