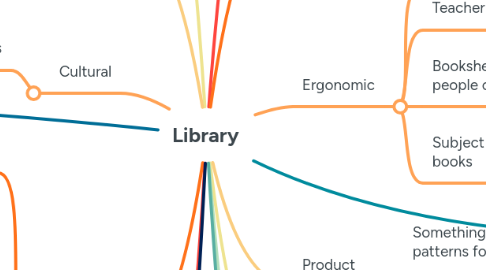
1. Technology
1.1. Useable charging spaces
1.2. No self checkouts
1.2.1. Staff want to interact with students
1.3. Not able to scan ID cards
1.3.1. don't want to be tapping cards either
1.4. Booking rooms can be annoying, as there arent definate rooms you will get and most poeple send in all the dates at the start of the year - more work for jane
2. Social
2.1. More intimate spaces
2.2. Quiet Spaces
2.3. Places for groups to sit in
2.4. Younger grades are nosier
2.5. Places to play games
3. Cultural
3.1. non offensive patterns
4. Aesthetic
4.1. Fits the colour pallet of the library
4.1.1. Birch wood
4.1.2. Dark charcole
4.2. Symbols instead of/as well as words - making it easier to find things
4.3. Logos?
4.4. Timeless colours and designs - renovations needed less
4.5. The stairs out the front are ugly
4.6. Accents relevant to the library
4.6.1. Harry Potter
4.6.2. Storage for seasonal Decorations
5. Sustainable
5.1. Mulituse componants
5.1.1. Storage under seats
5.2. Using minimal materials
5.3. Any electrical have batteries
6. Stay away from
6.1. Bean Bags
6.1.1. To messy
6.2. Self checkout
6.2.1. Want to keep that interaction with the students
7. Needs
7.1. Line of sight
7.2. Book Storage
7.3. Resource storage
7.4. People to move around the space
8. Wants
8.1. The library needs to be useble for the staff as well not just the students
8.1.1. Easily able to put things away
8.1.2. Easily able to find things
8.2. Staff want it to be the 3rd space for students to hang out
9. Ergonomic
9.1. Seats fit teenagers
9.2. Teacher seats fit the teachers
9.3. Bookshelves at a hight most people can reach
9.3.1. ladder instead?
9.3.2. Small step stool
9.4. Subject booked areas near related books
10. Product
10.1. Something to be able to swap out patterns for different seasons
11. Enviroment
11.1. Taking spaces and redoing the space to fit the users issues better
11.2. Redoing upstairs
11.2.1. Creating a space for Jane and seniors
12. Service
12.1. Online booking system that takes into account - Class size, Subject, Year level
12.2. Online Book borrowing
13. Spaces that work
13.1. Book storage throughout the library
13.2. Year 7 tubs for their books
14. General isssues
14.1. Space Issues
14.1.1. TLC
14.1.1.1. Under-utilised
14.1.1.1.1. not comfortable
14.1.1.2. Students forget to borrow after being in the TLC
14.1.1.3. Powerpoints aren't as necessary due to students meant to be having a charged laptop - Drawers would be better
14.1.2. L8 & L9
14.1.2.1. Windows don't seal
14.1.2.2. Windows cause a glare on the tv screen
14.1.3. Behind the desk
14.1.3.1. Returns bin
14.1.3.1.1. Wrong hight to reach it easily
14.1.3.2. The skinny room
14.1.3.2.1. An awkward size so you can't use it for anything.
14.1.4. L5 & L6
14.1.4.1. Don't have screens for teachers to present
14.2. Not enough air flow throughout the building
14.3. The aircon brings in too much moistures which bad for books
14.4. The extrior windows dont have blinds
14.4.1. Making it too glary to see screen
14.4.2. Blinding - Kristys desk
14.5. Corridor echos
14.6. Door locking system
14.6.1. There isn't consistant keys
15. Stakeholders
15.1. Staff
15.1.1. Jane - Primary
15.1.2. Mrs Fair - Primary
15.1.3. Kristy - Primary
15.1.4. Emily - Primary
15.1.5. Other school staff - Secondary
15.2. Students - Primary
15.2.1. Sensory students
15.2.2. Masculine features
15.2.3. Feminin features
15.3. Hermonie - The dog
15.3.1. Primary
15.4. Parents
15.4.1. Secondary
15.5. Vistors
15.5.1. Tertiary
