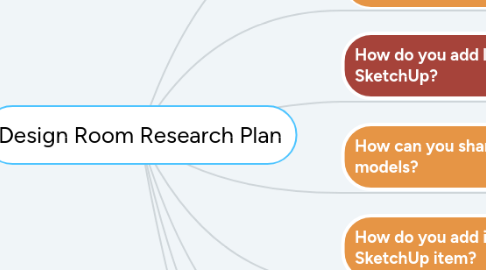Design Room Research Plan
por Alexandru SEMIONOV


1. High Priority
2. Medium Priority
3. Low Priority
4. How can we make SketchUp easier to use?
4.1. It would be useful to know about any Quality of Life stuff which can help us make the project faster
4.1.1. Secondary Research - We will find tips and tricks on YouTube
5. What are the requirements for the room?
5.1. So we can make our sketch as accurate as possible
5.1.1. Primary Research - Client Interview
6. How do you add layers to SketchUp?
6.1. In the final project we need to easily remove the roof of our building so we can show the inside.
6.1.1. Secondary Reasearch - We will use a video tutorial for that
7. How can you share SketchUp models?
7.1. If we can share real-time we can all use the same file
7.1.1. Secondary Research - SketchUp Help Center
8. How do you add images to a SketchUp item?
8.1. To add details to items, and to measure stuff to scale.
8.1.1. Secondary Research - Youtube
9. How do other design rooms look?
9.1. So we can take ideas or use new ones so it looks a little less old.
9.1.1. Secondary Research - Google Image Search
10. how can you create chairs on SketchUp?
10.1. Where do students sit? On chairs, of course!
10.1.1. Secondary Research - YouTube
11. Can we share Components with each other?
11.1. If we can share components we may be able to all use for example the same 3d printer so the design is more logical
11.1.1. Secondary Research - SketchUp Help Center
