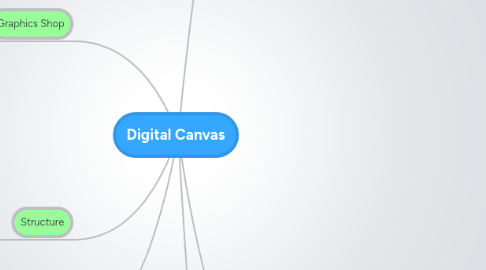
1. Graphics Shop
1.1. Print
1.2. Video
1.2.1. Recording Studio
1.2.2. Screening Room
1.2.3. QuickTime VR Room
1.2.4. 360 Virtual Reality Room
1.2.5. Video Folder
1.2.5.1. Task Force: Development - Video Development
1.2.5.2. PFS 07.3.1 Guidelines for Video
1.2.5.3. Concepts (Video)
2. Structure
2.1. Direct Branding
2.2. Direct Lease
3. Concepts
3.1. EA&S AV System Examples.doc
3.2. Development - Video Architecture Strawman Concepts
3.3. Rental, Facilities Description
4. Exhibition Galleries
4.1. Walls
4.2. Open Space
4.2.1. Maze
4.2.2. Floors
4.2.3. Mini Theaters
4.2.3.1. QuickTime VR
4.2.3.2. 360 Virtual Reality
4.2.3.3. Telepresence
4.2.3.4. Computer Interactives
4.2.3.4.1. Collaboration Wall
4.2.4. Globe
4.2.4.1. Outside
4.2.4.2. Inside
4.2.4.3. Floor
4.2.4.4. Globe Folder
4.2.4.4.1. PFS 07.5 Guidelines for Globe Design
4.2.4.5. Google
4.2.5. Computer Interactives
4.2.5.1. Tablet
4.2.5.1.1. Computer Interactives Folder
4.2.5.1.2. Apple
4.2.5.1.3. Google
4.2.5.2. Kahn Academy Grant
5. Conference & Event Center
5.1. Theaters
5.1.1. Standard
5.1.1.1. Direct Lease
5.1.1.2. Naming
5.1.2. Large Screen
5.1.2.1. Direct Lease
5.1.3. Inside
5.1.3.1. Task Force: Acoustic modeling of Hangar One
5.1.3.2. Video Panel Line of Sight
5.1.3.3. Direct Branding
5.1.3.4. Direct Lease
5.1.4. Floor
5.1.4.1. Direct Branding
5.1.4.2. Direct Lease
5.1.5. Imax-OniiMax
5.1.5.1. Group Sales
5.1.5.2. Naming
5.1.6. Theater Folder
5.1.6.1. Guidelines for IMAX & OMNIMAX Theater Design
5.1.6.2. Theater Design Standards
5.1.6.2.1. Task Force: Concepts - Theater
5.2. Meeting Rooms
5.2.1. QuickTime VR
5.2.2. Collaboration Wall
5.2.3. Telepresence
6. Learning Center
6.1. Laboratory Classroom
6.1.1. Video Walls
6.1.1.1. QuickTime VR
6.1.1.1.1. Apple
6.1.1.1.2. Space Shuttle Example
6.1.1.2. Collaboration Wall
6.1.1.2.1. Apple
6.1.1.2.2. Google
6.1.1.3. Telepresence
6.1.1.3.1. Cisco

