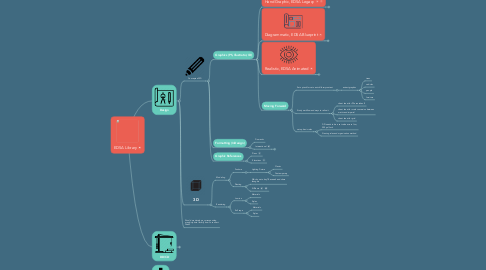
1. DD/CD
1.1. Details
1.1.1. Imperial
1.1.2. Metric
1.2. Specifications
1.2.1. Domestic
1.2.2. International
1.2.2.1. Hispanic
1.2.2.2. China
1.2.2.3. Middle East
1.3. Reference Images
1.3.1. Planting
1.3.1.1. Trees
1.3.1.2. Shrubs/Ground Cover
1.3.1.3. Lawn/Turf
1.3.2. Materials
1.3.2.1. Concrete
1.3.2.2. Stone
1.3.2.3. Porcelain
1.3.2.4. Wood
1.4. Product Cutsheet
1.4.1. Furniture
1.4.2. Lighting Fixture
1.4.3. Structual
1.4.3.1. Irrigation
1.4.3.2. Paving
1.4.3.3. Walls
1.4.3.4. Railing
2. Design
2.1. Conceptual/SD
2.1.1. Graphics (PS, Illustrator, ID)
2.1.1.1. Hand Graphic, EDSA Legacy
2.1.1.1.1. Elevations
2.1.1.1.2. Plans
2.1.1.2. Diagrammatic, EDSA Blueprint
2.1.1.2.1. Plans
2.1.1.2.2. Elevations
2.1.1.2.3. Symbols
2.1.1.3. Realistic, EDSA Animated
2.1.1.3.1. Plans
2.1.1.4. Moving Forward
2.1.1.4.1. Set up task force to enrich library content
2.1.1.4.2. Study workflow and ways to refine it
2.1.1.4.3. set up basic rules
2.1.2. Formatting (InDesign)
2.1.2.1. Domestic
2.1.2.2. International
2.1.2.2.1. Font
2.1.2.2.2. Paragraph Style
2.1.2.2.3. Graphics
2.1.2.2.4. Styles
2.1.2.2.5. Layout
2.1.3. Graphic References
2.1.3.1. Plans
2.1.3.2. Elevations
2.2. 3D
2.2.1. Modeling
2.2.1.1. Funiture
2.2.1.1.1. Lighting Fixture
2.2.1.2. Planting
2.2.1.2.1. Which one to buy? Research and share thoughts
2.2.1.2.2. SUPlants
2.2.2. Rendering
2.2.2.1. Lumion
2.2.2.1.1. Materials
2.2.2.1.2. Styles
2.2.2.2. EnScape
2.2.2.2.1. Materials
2.2.2.2.2. Styles
2.3. Should we develop a corresponding graphic/photo library? how to connect them?
3. Works to do
3.1. Set up template similar to CAD template
3.1.1. imperial
3.1.1.1. letter
3.1.1.2. 11x17
3.1.1.3. Arch C
3.1.1.4. Arch D
3.1.1.5. Arch E
3.1.2. metric
3.1.2.1. A0
3.1.2.2. A1
3.1.2.3. A2
3.1.2.4. A3
3.1.2.5. A4
3.2. Set up graphic reference library
3.2.1. Plans
3.2.2. Elevations
3.2.3. Diagrams
3.2.4. 3D diagrams
3.3. Set up graphic styles
3.3.1. Digital
3.3.1.1. Materials/Styles
3.3.1.1.1. MAT - PAV - Stone Black
3.3.1.1.2. MAT - PLT - Low Shrub Desert
3.3.1.1.3. MAT - ANL - Landuse Commercial
3.3.1.1.4. M-FUR-Car
3.3.1.1.5. M-ANL-Commercial
3.3.1.2. Brushes
3.3.1.2.1. BRS - CLR - Accent
3.3.1.2.2. BRS - OBJ - Cloud
3.3.1.3. Objects/Graphic
3.3.1.3.1. Trees
3.3.1.3.2. Furniture
3.3.1.3.3. People
3.3.1.3.4. Vehicle
3.3.1.4. Actions
3.3.1.4.1. A-Sketch
3.3.1.4.2. A-Background
3.3.2. Handgraphic
3.3.2.1. Color templates/ Swatches
3.3.2.2. Materials/Styles
3.3.2.3. Brushes
3.3.2.4. Objects/Graphic
3.3.2.4.1. Trees
3.3.2.4.2. Furniture
3.3.3. layers
3.3.3.1. Name?
4. Structure
4.1. Adobe
4.1.1. Photoshop
4.1.1.1. CC links
4.1.1.1.1. Layer styles
4.1.1.1.2. Objects
4.1.1.1.3. Brushes
4.1.1.2. Template Files
4.1.1.2.1. Digital
4.1.1.2.2. Hand
4.1.1.2.3. Sketches
4.1.2. Illustrator
4.1.2.1. CC links
4.1.2.2. Template Files
4.1.3. ID
4.1.3.1. CC links
4.1.3.2. Template Files
4.1.4. Premiere Pro
4.1.4.1. CC links
4.1.4.2. Template Files
4.2. CAD
4.2.1. Remain the same?
4.3. 3D Modeling
4.3.1. Rhino
4.3.1.1. Grasshopper
4.3.1.1.1. Terrain
4.3.1.1.2. Design
4.3.1.2. Resources
4.3.1.2.1. Building components
4.3.2. Revit
4.3.2.1. Families
4.3.3. Max?
4.3.4. SU
4.3.4.1. Resources
4.3.4.2. Styles
4.4. 3D Rendering
4.4.1. Lumion
4.4.1.1. Styles
4.4.1.2. Materials
4.4.1.3. Resources (shortcut to 3D modeling Resources folder)
4.4.2. Enscape
4.4.2.1. Styles
4.4.2.2. Materials
4.4.2.3. Resources (shortcut to 3D modeling Resources folder)
4.4.3. Unreal?
