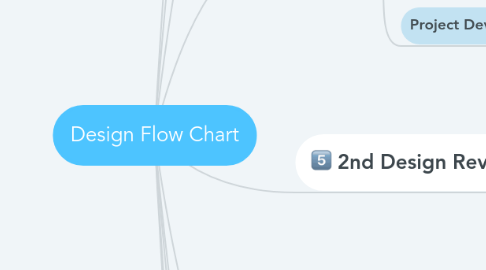
1. 1st Design Meeting
1.1. Designer/Client
1.2. Discuss Goals / Share Ideas
1.3. Measure and Assess House & Site
1.4. Consider Budget
1.5. Start Client Idea Book
2. Process
2.1. Designer
2.1.1. Develops Measured Drawings / Asbuilts
2.1.2. Develops Design Options
2.1.3. Preliminary Building Department Red Flags Considered.
2.2. Client
2.2.1. Research Fixtures and Appliances
2.3. Project Developer
2.3.1. Begin Specification
3. 1st Design Review
3.1. Designer
3.1.1. Presents Design Option Plans and 3D Walkthrough.
3.1.2. Structure Integration and Building Department Requirements Discussed.
3.2. Client
3.2.1. Refines Preferences
3.3. Project Developer
3.3.1. Structural Integration Alternates Discussed
3.3.2. Budget Targets Reviewed
4. Process
4.1. Designer
4.1.1. Revise Chosen Design
4.1.2. Continue Site and Structural Research to Avoid Costly Complications. May Need Full Survey to Determine Addition Size and Setback. Also if Building on Slope or Sensitive Areas a Geotech May Be Required for City Approval.
4.2. Client
4.2.1. Visit Showrooms
4.2.2. Refine Fixture & Appliance types and Sizes
4.3. Project Developer
4.3.1. Track Progress and Costs
5. 2nd Design Review
5.1. Designer
5.1.1. Presents Refined Plans and 3D Walkthrough
5.1.2. Refine Site and Structural Considerations.
5.2. Client
5.2.1. Feedback & Refinement
5.3. Project Developer
5.3.1. Track Progress & Costs
5.3.2. Cont. Budget Target Review
6. Preliminary Estimate Plans
6.1. Designer
6.1.1. Integrates Changes and Detailed Specifications, Produces Preliminary Plans for Project Developer Estimate, May Include:
6.1.1.1. Site Plan and Area Analysis
6.1.1.2. Floor Plans & Sq. Footage
6.1.1.3. Elevation
6.1.1.4. Crossection
6.1.1.5. Foundation Plan
6.1.1.6. Door, Window, Cabinet & Electrical Schedules
6.1.1.7. Structural and Integration Anomalies Noted.
6.2. Client
6.2.1. Product Selections Well Defined
6.3. Project Developer
6.3.1. Produces Preliminary Estimate
7. Preliminary Estimate Meeting
7.1. Client / Project Developer
7.1.1. Review Specifications and Design
7.1.2. Preliminary Price Range Approval
8. Letter of Intent
8.1. Client / Project Developer
8.1.1. Review Specifications & Drawings
8.1.2. Update Price Range
8.1.3. Sign Letter of Intent
9. Start Permit Drawings
9.1. Designer
9.1.1. Updates Drawings Based on Final Decisions
9.1.1.1. Final Plan Sets Sent to Engineer and/or Geotech When Necessary.
9.1.2. Concept Drawings Developed into Permit Drawings:
9.2. Client / Project Developer
9.2.1. Final Pricing
9.2.2. Construction Schedule
9.2.3. Permit Application
10. Construction Agreement Meeting
10.1. Client / Project Developer
10.1.1. Review Construction Contracts
10.1.2. Sign Construction Agreement
