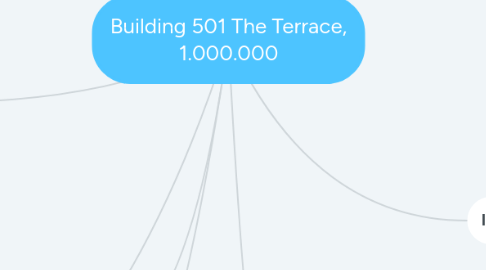Building 501 The Terrace, 1.000.000
af Amy B


1. Pour Concrete 1.350.000
2. Design 1.100.000
2.1. Permits 1.110.000
2.2. Utilities Plan 1.120.000
2.3. Structure Plan 1.130.000
2.4. Grading Plan 1.140.000
2.5. Landscape Plan 1.150.000
3. Foundation 1.200.000
3.1. Excavate 1.210.000
3.2. Pour Footings 1.220.00
3.3. Lay Block 1.230.00
4. Framing 1.300.000
4.1. Floor Plans 1.310.000
4.2. Steel Work 1.320.000
4.3. Form Work Interior 1.340.000
4.4. Form Work Exterior 1.330.000
4.4.1. Parking Garage 1.331.000
4.4.2. Stairwells 1.332.000
5. Exterior 1.400.000
5.1. Weather Proofing 1.410.000
5.2. Siding 1.420.000
5.3. Roofing 1.430.000
5.4. Windows 1.440.000
5.5. Masonry 1.450.000
5.6. Railings 1.460.000
6. Interior 1.500.000
6.1. Dry Wall 1.510.000
6.2. Doors 1.520.000
6.2.1. Door Frames 1.521.000
6.2.2. Hang Doors 1.522.000
6.3. Utilities 1.530.000
6.3.1. Plumbing 1.531.000
6.3.2. Electrical 1.532.000
6.3.3. HV/AC 1.533.000
6.4. Flooring 1.540.000
6.4.1. Carpet 1.541.000
6.4.2. Tile 1.542.000
6.5. Cabinets 1.550.000
6.5.1. Kitchen Cabinets 1.551.000
6.5.2. Bathroom Cabinets 1.552.000
6.5.3. Closets 1.553.000
