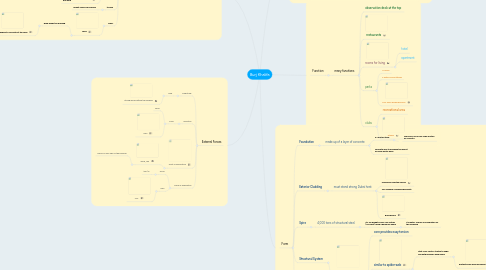
1. Internal forces
1.1. Internal forces can also be applied on the Burj Khalifa
1.1.1. such as...
1.1.1.1. compression
1.1.1.1.1. People standing on a building
1.1.1.1.2. pushing windows
1.1.1.2. tension
1.1.1.2.1. the wind forces the building to pull back
1.1.1.3. torsion
1.1.1.3.1. height: wind is a problem
1.1.1.4. shear
1.1.1.4.1. wind
2. External Forces
2.1. Magnitude
2.1.1. Hard
2.1.1.1. Strong winds hitting the building
2.2. Direction
2.2.1. Push
2.2.1.1. Wind
2.2.1.2. Rain
2.3. Point of Application
2.3.1. Wind, rain
2.3.1.1. Mainly on one side of the building
2.4. Plane of application
2.4.1. Wind
2.4.1.1. 180°/0°
2.4.2. Rain
2.4.2.1. 270°
3. Loads
3.1. Static Loads
3.1.1. Dead Load
3.1.1.1. Possible dead load
3.1.1.1.1. Burj Khalifa
3.1.1.1.2. Tables, chairs in the building
3.1.2. Live Load
3.1.2.1. People or objects in the building
3.1.2.1.1. Must support plenty
3.2. Dynamic Loads
3.2.1. Wind
3.2.1.1. Brings stress to the building
3.2.1.2. As any other building, wind takes a huge part in dynamic load.
3.2.1.3. The Burj Khalifa has very big cranes on top, which can be really dangerous especially in harsh winds.
3.2.2. Heat
3.2.2.1. Dubai has strong heat
3.2.2.1.1. must have strong exterior materials
4. Function
4.1. many functions
4.1.1. observation deck at the top
4.1.2. restaurants
4.1.3. rooms for living
4.1.3.1. hotel
4.1.3.2. apartment
4.1.4. parks
4.1.4.1. 11 parks
4.1.4.2. 6 water presentations
4.1.4.3. over 3000 parking spaces
4.1.5. clubs
4.1.5.1. recreational area
4.1.5.2. fitness
5. Form
5.1. Foundation
5.1.1. made up of a layer of concrete
5.1.1.1. 3.7 meters thick
5.1.1.1.1. four pours of 12,500 cubic meters of concrete
5.1.1.2. concrete able to minimize the effect of under water pipes
5.2. Exterior Cladding
5.2.1. must stand strong Dubai heat
5.2.1.1. aluminium and steel panels
5.2.1.2. 300 Chinese Cladding specialists
5.2.1.3. glass panels
5.3. Spire
5.3.1. 4,000 tons of structural steel.
5.3.1.1. It's full height is over 200 metres (700 feet) using a hydraulic pump
5.3.1.1.1. it creates a sense of completion for the landmark
5.4. Structural System
5.4.1. "Y" shaped spiralling core
5.4.1.1. core provides easy torsion
5.4.1.2. similar to spider web
5.4.1.2.1. start from centre, stretch to edge, end with hammer-head shape
5.4.1.3. vertical concrete is able to support lateral load
5.4.1.4. shaping confuses the wind
5.5. Mechanical Floors
5.5.1. it is distributed every 30 storeys
5.5.1.1. the mechanical floors house
5.5.1.1.1. the electrical sub-stations
5.5.1.1.2. water tanks and pumps
5.5.1.1.3. air-handling units
5.5.1.2. they are essential for the operation of the tower and the comfort its occupants
