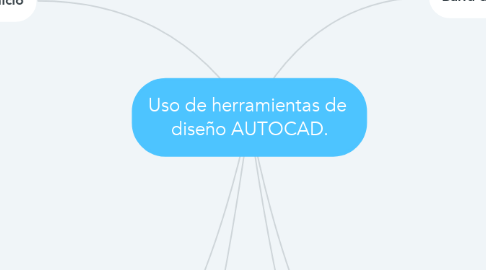Uso de herramientas de diseño AUTOCAD.
by Miguel Mateo Cortes Perez


1. Botón Inicio
1.1. New
1.1.1. Drawing
1.1.2. Sheet Set
1.2. Open
1.2.1. Drawing
1.2.2. Drawing from the Cloud
1.2.3. Entre otros...
1.3. Save
1.4. Save As
1.4.1. Drawing
1.4.2. Drawing to the Cloud
1.4.3. Other Formats
1.4.4. Entre otros...
1.5. Import
1.5.1. PDF
1.5.2. DNG
1.5.3. FBX
1.5.4. Other Formats
1.6. Export
1.6.1. DWF
1.6.2. DWFx
1.6.3. Entre otros...
1.7. Publish
1.8. Print
1.9. Drawing Utilities
1.10. Close
2. Ventana de Comandos AutoCAD
2.1. L : Línea
2.2. C : Círculo
2.3. POLYGON : Poligono
2.4. RECTANG : Rectangulo
2.5. Entre otros....
3. Barra de Estado AutoCAD
3.1. Model
3.2. Display drawing grid - on
3.3. Snap Mode - Off
3.4. Restrict Cursos Orthogonally - Off
3.5. Restrict Cursos to specified angles - On
3.6. Isometric Drafting - Off
3.7. Entre otros...
4. Barra de herramientas
4.1. Home
4.1.1. Line
4.1.2. Circle
4.1.3. Arc
4.1.4. Entre otros....
4.2. Insert
4.2.1. Edit attribute
4.2.2. Create Block
4.2.3. Block Editor
4.2.4. Entre otros...
4.3. Annotate
4.3.1. Multiline text
4.3.2. Standard
4.3.3. Center mark
4.3.4. Entre otros...
4.4. Parametric
4.4.1. Auto Constrain
4.4.2. Coincident
4.4.3. Parallel
4.4.4. Entre otros...
4.5. View
4.5.1. UCS Icon
4.5.2. View Cube
4.5.3. Navigation Bar
4.5.4. Entre otros...

