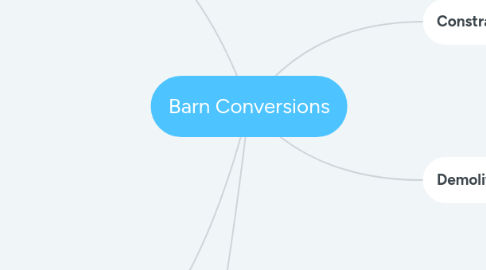Barn Conversions
by Louise Batterby


1. Existing Building Issues
1.1. small barn
1.1.1. Foundations
1.1.2. no settlement
1.1.3. Repointing all ext walls
1.1.4. Separation cracks
1.1.5. roof/damp rafters/purlings
1.1.6. Replace ground floor
1.2. Large barn
1.2.1. Foundations
1.2.2. no settlement
1.2.3. Leaning wall
1.2.4. match missing stone
1.2.5. Gable wall cracking
1.2.6. Repointing all ext walls
1.2.7. New roof covering
1.2.8. Replace ground floor
2. New design requirements
2.1. small barn
2.1.1. Office
2.1.2. WC
2.1.3. Shower
2.1.4. Laundry
2.2. Large Barn
2.2.1. 3 Bedroom
2.2.2. Master Bedroom/ensuite
2.2.3. kitchen
2.2.4. Lounge
2.2.5. Diner
2.2.6. Family bathroom
2.2.7. Downstairs WC
2.2.8. Utility
