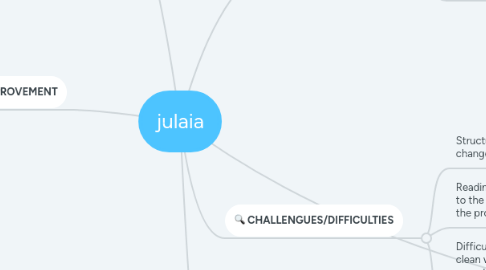
1. LEARNINGS
1.1. Improved BIM modelling
1.2. Workflow, task devision in archicad
1.3. CD drawings have almost no fills
1.4. Many technical questions and problems revealed only once all the fills and model element surface overrides were removed.
2. SCOPE FOR IMPROVEMENT
2.1. ARCHICAD
2.1.1. the model should be transferred to DD/CD tamplete immidiatly after approval of SD
2.1.2. the floor levels have to be set from the beginning and not changed
2.1.3. remove surface overrides after SD stage and before doing the mockup
2.2. MODELLING
2.2.1. Has to be evaluated what really needs to be modelled from the structure and what can be ignored
2.3. STRUCTURE
2.3.1. Architects should provide plans and sections after SD is approved. And structural engineer responsibility is to see that with attention and follow architecture.
2.3.2. It would be much more effective if the structure could be modelled directly in ArchiCAD, by mr. Rai or at least if he saw the model and all different window and door heights himself.
2.4. PROJECT DD STAGE
2.4.1. Checklist of things to be checked and discussed should be provided to the project lead (as discussed earlier)
3. The model had to be redone as per SD initially. We copied the file from SD to CD template and changed the story which created a mess and had to be all double-checked as per SD model.
4. STRENGTHS
4.1. Clean model with everything modelled and no need to use fills and lines in CD drawings.
4.2. zoom meetings helped clear out many dobts and design issues more effectively
4.3. Support from Pedro
5. CHALLENGUES/DIFFICULTIES
5.1. Structure coordination, following up the changes
5.2. Reading structural drawings, their relation to the project. Since I was not involved in the project since the beginning.
5.3. Difficult to finalise the model and keep it clean with so many changes, uncertainties, like finish types, composite types and back and worth of structural drawings.
6. Weaknesses
6.1. Finishes presentation
6.1.1. 1. Many revisions, taking a lot of time.
6.1.2. 2. That time could have been spent in actual design-wise decisions instead.
6.2. Structure coordination
6.2.1. 1. Drawing updates received were incomplete (lacking descriptive information, section locations etc) and with many mistakes.
6.2.2. 2. Communication. Back and forth. The plans and sections provided to mr. Rai often had to be explained point by point multiple times until we received correct, revised drawings as per architecture.
