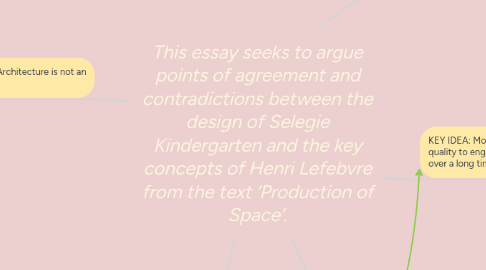
1. KEY IDEA: Architecture is not an image.
1.1. ISSUE: Creating intimate spaces with pitched roofs.
1.1.1. Houses with pitched roofs are something that children are familiar with as that is what most children draw when asked to draw a house.
1.1.2. Familiarity gives a sense of comfort for the child which can be considered and intimate space.
1.1.3. The angles of each different pitched roof can change the experience that the user would feel.
1.2. Issue: Blurring boundaries: making users feel like they are not in an institution.
1.2.1. Again, bringing in the pitched roofs may make the school feel more homely and thus more intimate.
1.2.2. inserting nature in-between classroom spaces makes the user feel less like they are in an institution and more connected to nature.
1.3. ISSUE: There is a journey to be felt as the users go through the building.
1.3.1. The kids go through a journey where they start off from the smaller blocks which are for the child and infant care. As they age and graduate through, they get to go the bigger blocks. Through this journey, they can feel a sort of accomplishment and happiness when progressing through the 4 blocks.
1.3.2. The concept of Selegie Kindergarten is to create a concept that is similar to how a caterpillar roams in the wild, eating all the leaves on its way and then going into the cocoon to turn into a butterfly. This concept can only be felt when the kids experience walking through the school and not by just looking at an image of it.
1.3.2.1. There is a play in the heights as the children go through the building. The children are exposed to large green spaces. Then they are brought to the classroom which has a play in heights where places of activity are put at a higher platform and places of rest are at a lower platform. After learning, which is similar to the large amount of food that a caterpillar eats, they go into their sleeping pods like how the caterpillar goes into a cocoon and refresh themselves for the activities ahead.
2. KEY IDEA: Different people have different experience with the building at different time.
2.1. ISSUE: Give familiarity to children; creating intimacy spaces.
2.2. ISSUE: Framing façade with different openings for both children and teachers to look out.
2.2.1. The openings have different heights and different placement, allowing children to sit or stand and look out of the window.
3. KEY IDEA: Towns no longer serve the people in them
3.1. ISSUE: Selegie Kindegarten also serves to the users who attend it and even the public.
3.1.1. The thoroughfares help to serve as shorter passageway from one street to another for the passerbys.
3.1.1.1. The cafe serves the public and gives convenience.
3.1.2. Selegie Kindergarten serves the students to provide a place for them to study.
3.1.3. It is also a trusted place which serves parents to let their child be taken care of somewhere else.
3.1.4. There are spaces of communal gathering like the auditorium, open garden spaces, meditation hall, meeting rooms etc to serve as a beacon.
4. KEY IDEA: Monuments have quality to engage with humans over a long time.
4.1. ISSUE: Façade to age with the children
4.1.1. As the time passes, after decades, the color of the façade will change as it reacts with the atmosphere. As the children grow older, the Corten steel mesh panel will darken with them.
4.2. ISSUE: The values and qualities that the children learn from the spaces in Selegie Kindergarten would probably stick with them for their lifetime.
5. KEY IDEA: All spaces have voices of their own.
5.1. ISSUE: The materials used in the space helps to bring out the type of emotions that the users would feel.
5.1.1. i have play areas where the materials of the wall are made of chalkboard. This makes the children want to express out their own creativity, spill out their emotions by drawing on the walls. It can be interpreted as though the children are interacting with the built environment.
5.1.2. My feature space is a meditation space. The skylight is made of fritted glass. it has patterns of leaves on it which can cast shadows of leaves on the meditation space, as if they were in a forest.
5.1.2.1. The difference in the heights of the platforms help to create a sense isolation and peacefulness.

