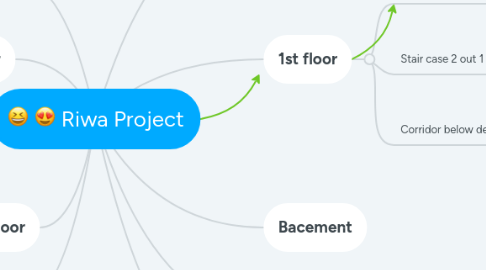Riwa Project
by technical tube 1O1


1. Ground floor
2. 2nd floor
3. 3rd floor
4. 5ft floor
5. Bacement
6. 1st floor
6.1. 5 rooms below detectors installation pending
6.1.1. Why pending
6.1.2. M.D sir room closed
6.1.2.1. 4 rooms ceiling not done
6.2. Stair case 2 out 1 done
6.2.1. Why 1 pending
6.2.2. New route not confirmed
6.3. Corridor below detectors pending
6.3.1. Why not installed
6.3.2. Ceiling not done yet

