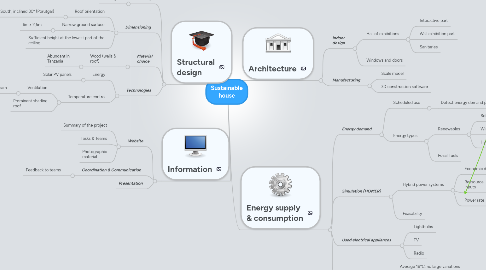
1. Structural design
1.1. Solidity
1.1.1. Framing
1.2. Dimensioning
1.2.1. Roof orientation
1.2.1.1. South, inclined 30º (Porutgal)
1.2.2. Narrow ground surface
1.2.2.1. 6m x 2,5m
1.2.3. Sufficient height at the lowest part of the ceiling
1.3. Material choice
1.3.1. Wood (walls & roof)
1.3.1.1. Abundant in Tanzania
1.4. Technologies
1.4.1. Energy
1.4.1.1. Solar PV panels
1.4.2. Temperature control
1.4.2.1. Ventilation
1.4.2.1.1. Air stream
1.4.2.2. Prominent shading roof
2. Information
2.1. Website
2.1.1. Summary of the project
2.1.2. Tasks & Teams
2.1.3. Photographic material
2.2. Coordination & Communication
2.2.1. Feedback to teams
2.3. Presentation
3. Architecture
3.1. Indoor design
3.1.1. Hall of exhibitions
3.1.1.1. Interactive part
3.1.1.2. Wall exhibition part
3.1.1.3. Sanitaries
3.1.2. Windows and doors
3.2. Manufacturing
3.2.1. Scale model
3.2.2. 3D construction software
4. Energy supply & consumption
4.1. Energy demand
4.1.1. Scheduled use
4.1.1.1. Detect energy demand peaks
4.1.2. Energy types
4.1.2.1. Renewables
4.1.2.1.1. Solar
4.1.2.1.2. Wind
4.1.2.1.3. Hydro
4.1.2.2. Fossil fuels
4.2. Simulation (HOMER)
4.2.1. Hybrid power systems
4.2.1.1. Economic data
4.2.1.2. Ressource inputs
4.2.1.3. Power rate
4.2.2. Feasability
4.3. Used electrical appliances
4.3.1. Lightbulbs
4.3.2. TV
4.3.3. Radio
4.4. Situation: Tanzania
4.4.1. Average 18ºC, no large variations
4.4.2. Wind --
4.4.3. Sun ++
4.4.3.1. Combination of solar power & batteries
