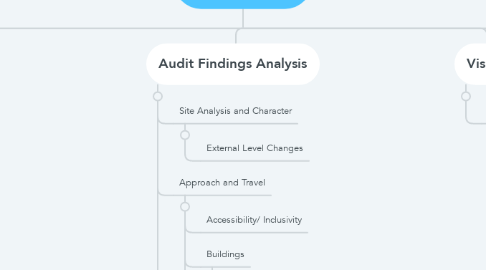
1. Executive Summary
1.1. Overview
1.2. Audit Process/ Checklist
1.3. Findings
1.3.1. Issues/ Positives & Negatives
2. Introduction
2.1. Background
2.1.1. Leeds
2.1.1.1. Location
2.1.1.2. History
2.1.1.3. Importance
2.1.1.4. Present Day Scenario
2.1.1.4.1. Influential Features/ Architecture/ Buildings
2.1.1.5. City Centre
2.1.1.6. Site
2.1.1.6.1. SouthBank Redevelopment Project
2.1.1.6.2. Location & Context
2.1.1.6.3. History & Significance
2.1.1.6.4. Policies and Regulations
2.1.1.6.5. Local Development Framework
2.2. Aim & Ojectives of the Study
3. Audit Findings Analysis
3.1. Site Analysis and Character
3.1.1. External Level Changes
3.2. Approach and Travel
3.2.1. Accessibility/ Inclusivity
3.2.2. Buildings
3.2.2.1. Building Types
3.2.2.2. Steps/ Ramps/ Lifts
3.2.2.2.1. Internal Level Changes
3.2.2.3. Entrances and Thresholds
3.2.2.3.1. Parking
3.2.2.4. Layout and Circulation
3.2.2.4.1. Wayfinding
3.2.2.4.2. Signages
3.2.2.4.3. Doors/ Openings/ Exits/ Emergency Exits
3.2.2.5. Reception and Facilities
3.2.2.6. Internal Surfaces/ Materials
3.2.2.6.1. Acoustics
3.2.2.7. Toilets
3.2.2.8. Internal Fixtures/ Fittings
3.2.2.9. Furniture
3.2.2.10. Services/ HVAC/ Fire
3.2.2.10.1. Facilities/ Emergency Equipment
3.2.2.11. Inclusive Design
3.2.2.11.1. Emergency Entrance/ Exit for Disabled People
3.2.3. Nearby Public Services & Access
3.3. Constraints and Recommendations
3.3.1. Future Provisions
3.4. Public Infrastructure
3.4.1. Parking & Access
3.4.1.1. Disabled Parking
3.4.2. Landscape/ Green Spaces
3.4.3. Street Furniture
3.4.4. Wayfinding
3.4.5. Signages
3.4.6. Externals Surfaces/ Materials
3.4.7. External Fixtures and fittings
3.4.8. Public Toilets/ Facilities
3.4.9. External Services
3.4.10. Inclusive Design
4. Conclusions
5. References
6. Vision
6.1. Site C
6.1.1. Project Statement
6.1.1.1. Aims & Objectives
6.1.1.2. Need
6.1.1.3. Outline
6.1.2. Block Plan
6.1.3. Design
6.1.3.1. Key Features
6.1.3.2. Accessibility
6.1.3.3. Sustainability
6.1.3.4. Uses and Users
