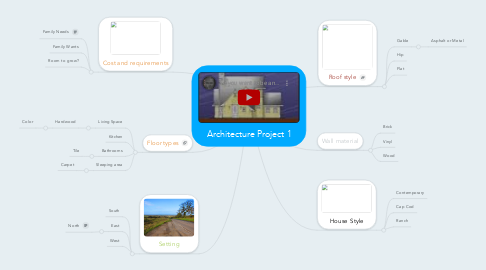Architecture Project 1
by Zach Maisner


1. Floor types
1.1. Living Space
1.1.1. Hardwood
1.1.1.1. Color
1.2. Kitchen
1.3. Bathrooms
1.3.1. Tile
1.4. Sleeping area
1.4.1. Carpet
2. Setting
2.1. South
2.2. East
2.2.1. North
2.3. West
3. Cost and requirements
3.1. Family Needs
3.2. Family Wants
3.3. Room to grow?
4. Roof style
4.1. Gable
4.1.1. Asphalt or Metal
