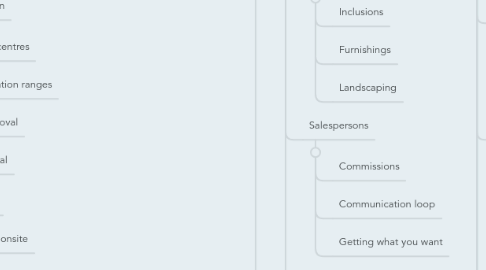
1. Land selection
1.1. Retaining walls
1.1.1. Types
1.1.1.1. Timber treated
1.1.1.2. Timber hardwood
1.1.1.3. Concrete & steel
1.1.1.4. Sandstone
1.1.1.5. Quarry rock
1.1.1.6. Concrete block
1.1.2. Considerations
1.2. Access
1.2.1. Rubble driveway
1.2.2. Stabilised driveway
1.3. Easements
1.4. Septic system
1.5. Water tanks
1.6. Bushfire requirements
1.7. Trees
1.8. Surface water control
1.9. Landscaping
1.10. Power
1.10.1. Overhead
1.10.1.1. Permission from neighbours
1.10.1.1.1. Energex inspect scaffold within 3m of overhead power supply
1.10.2. Underground
2. Contract administration process
2.1. Deposit
2.2. 1st Run
2.3. Contract
2.4. Colour selection
2.4.1. Display centres
2.4.2. Specification ranges
2.5. Plumbing Approval
2.6. Council approval
2.6.1. Certifier
2.7. Before starting onsite
2.8. Timeline
2.9. Insurances
2.9.1. QBCC
2.9.2. Qleave
2.10. Documentation
2.10.1. Contract
2.10.2. Plans
2.10.3. Specifications
2.10.4. Variations
2.10.5. Colour selections
2.10.6. Paperwork
2.11. Quotations
2.11.1. Purchase orders
2.11.2. Subcontracts
2.11.3. Work specifications
2.11.4. Lead times
2.11.5. Copies of licenses
2.12. Owner supplied items & work
2.12.1. Tree removal
2.12.2. Earthworks
2.12.3. Swimming pools
2.12.4. Treatment & water tanks
2.12.5. Fittings & fixtures
3. Builder selection
3.1. Small builder
3.2. Project
3.2.1. Displays
3.2.1.1. Inclusions
3.2.1.2. Furnishings
3.2.1.3. Landscaping
3.2.2. Salespersons
3.2.2.1. Commissions
3.2.2.2. Communication loop
3.2.2.3. Getting what you want
3.2.3. Process defined
3.3. Specs
4. Construction begins
4.1. Earthworks
4.1.1. Tree removal
4.2. Set out
4.3. Drainage
4.3.1. Treatment tanks
4.3.2. Water tanks
4.4. Slab stage
4.4.1. Slab inspection checklist
4.4.2. Pouring concrete
4.4.2.1. Good practices
4.4.2.1.1. Damp proof membrane
4.5. Frame stage
4.5.1. Frame inspection checklist
4.5.2. Plumbing
4.5.3. Electrical
4.5.3.1. Phone & data
4.5.3.2. Lights
4.5.4. Airconditioning
4.5.5. Services
4.5.5.1. Ducted vacuum
4.5.5.2. Audio
4.5.5.3. Security
4.5.6. Sarking
4.5.7. Insulation
4.5.8. Wall wrap
4.5.9. Certifier inspection
4.5.9.1. What they inspect & why
4.5.10. Owners supplied items (do's & dont's)
4.6. Roof & f&g
4.6.1. Safety
4.7. Brickwork
4.7.1. Tolerances
4.7.2. Articulation
4.7.3. Mortar
4.7.4. Cracks
4.7.5. Beds
4.7.6. Perps
4.7.7. Render
4.8. Enclosed Stage
4.8.1. Inspection
4.9. Fixing stage
4.9.1. Gyprock
4.9.1.1. Fixing
4.9.1.2. Setting
4.9.1.3. Sanding
4.9.1.4. Cornice
4.9.1.5. Prepaint
4.9.2. Ceramic tiling
4.9.3. Inspection
4.9.4. Waterproofing
4.9.5. Fix out timber and doors
4.10. Painting
4.10.1. Inspection
4.11. Practical completion
4.11.1. The inspection
4.11.2. Handover
4.11.3. Certificates
4.11.3.1. Certificate of occupancy
4.11.3.1.1. Supplier certificates
4.11.4. Keys, remotes & warranty information
4.11.5. Final inspection (pre PCI inspection)
4.11.5.1. What to inspect
4.11.5.2. Checklist
4.11.6. Termites
4.11.6.1. Treated timber
4.11.6.2. Physical barriers
4.11.6.3. General considerations for homeowners
4.11.6.3.1. Annual inspection (explain insurance)
4.11.6.3.2. Clearances
4.11.6.3.3. Garden beds/visual barriers
4.11.7. Landscaping
4.11.7.1. Driveways
4.11.7.1.1. Maintenance
4.11.7.2. Fencing
4.11.7.3. Turf
4.12. Pre site start checklist
4.13. Site cleanliness
4.13.1. Signage
4.13.2. Rubbish storage & removal
4.13.3. Site cleans
4.13.4. Import & export of fill material
4.14. Swimming pool construction
4.14.1. Safety
4.14.2. Finished levels
4.15. Programming construction
4.15.1. Paper based system
4.15.1.1. Call forward sheet
4.15.2. Program based systems
4.15.2.1. Smartsheet
4.15.2.2. Droptask
4.15.2.3. Enterprise Systems
4.15.2.3.1. Sage
4.15.2.3.2. Mitek (shit cant think of its name at the moment)
4.16. Safety
4.16.1. Edge protection
4.16.2. Scaffold
4.16.3. Barricades
4.16.4. Electrical safety
4.16.5. Benching
5. Moved in what now?
5.1. 6 months maintenance
5.2. Defects
5.3. Warranties & Service claims
5.3.1. Tradesman
5.3.2. Suppliers
5.4. Subsidence policy
5.5. General Maintenance Tips
5.5.1. Plumbing
5.5.2. Drainage
5.5.3. Electrical
5.5.4. Painting
5.5.5. Adjusting things
5.5.6. Preventative maintenance
5.6. Additional work
5.6.1. Check for license
5.6.2. Contract if over $3300
