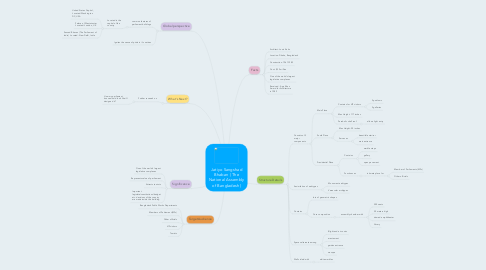
1. Target Audience
1.1. Bangladesh Public Works Departments
1.2. Members of Parliament (MPs)
1.3. Other officials
1.4. VIP visitors
1.5. Tourists
2. Significance
2.1. One of the world's largest legislative complexes
2.2. Represents value of parliament
2.3. Attracts tourists
2.4. Important legislate/constitutions/budget etc. decisions of the country are made inside this building
3. Global perspective
3.1. common features of parliament buildings
3.1.1. Located in the capital of the country
3.1.1.1. United States Capitol, Located: Washington DC,USA
3.1.1.2. Palace of Westminster Located: London, UK
3.1.1.3. Sansad Bhavan ( The Parliament of India) Located: New Delhi, India
3.2. Ignites the sense of pride in it's natives
4. What's Next?
4.1. Further research on
4.1.1. How my parliament house would look like if I designed it?
5. Facts
5.1. Architect: Louis Kahn
5.2. Location: Dhaka, Bangladesh
5.3. Construction: 1961-1982
5.4. Cost: $ 32 million
5.5. One of the world's largest legislative complexes
5.6. Received : Aga Khan Award for Architecture in 1989
6. Structure Details
6.1. Consists of 3 major components
6.1.1. Main Plaza
6.1.1.1. Contains for VIP visitors
6.1.1.1.1. 2 podiums
6.1.1.1.2. 2 galleries
6.1.1.2. Max Height: 117 inches
6.1.1.3. Parabolic shell roof
6.1.1.3.1. allows light entry
6.1.2. South Plaza
6.1.2.1. Max Height: 20 inches
6.1.2.2. Serves as
6.1.2.2.1. beautiful exteriror
6.1.2.2.2. main entrance
6.1.3. Presidential Plaza
6.1.3.1. Contains
6.1.3.1.1. marble steps
6.1.3.1.2. gallery
6.1.3.1.3. open pavement
6.1.3.2. Functions as
6.1.3.2.1. intimate place for
6.2. Assimilation of archtypes
6.2.1. Monument archtypes
6.2.2. Vernacular archtypes
6.3. Contains
6.3.1. lots of geometric shapes
6.3.2. Core composition
6.3.2.1. assembly chamber with
6.3.2.1.1. 300 seats
6.3.2.1.2. 30 meters high
6.3.2.1.3. domed amphitheater
6.3.2.1.4. library
6.4. Spaces alternate among
6.4.1. 8 light and air courts
6.4.2. a restaurant
6.4.3. garden entrance
6.4.4. mosque
6.5. Walls inlaid with
6.5.1. white marbles

